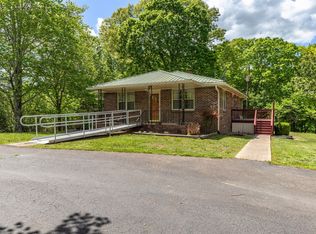Closed
$349,000
1065 Oak Grove Rd, Dickson, TN 37055
2beds
2,644sqft
Single Family Residence, Residential
Built in 1972
2 Acres Lot
$378,700 Zestimate®
$132/sqft
$2,068 Estimated rent
Home value
$378,700
$356,000 - $405,000
$2,068/mo
Zestimate® history
Loading...
Owner options
Explore your selling options
What's special
Well kept ranch style home with lots of room ! Main floor features, large eat in kitchen, dining room, great room with wood burning fireplace and 2 bedrooms with 1.5 baths. Downstairs finished basement has large room that is being used as an owners suite. Separate office and utillity room . Beautiful view and an oversized 2 car carport/patio. Detached garage/workshop with 2 car-carport , replacement windows , roof 2 yrs old, hvac 2 yrs old, water heater 2 yrs old, property has city water and a well
Zillow last checked: 8 hours ago
Listing updated: April 23, 2023 at 11:02am
Listing Provided by:
Pam Redden 615-604-8878,
Crye-Leike, Inc., REALTORS
Bought with:
William (Austin) Ray Page, 354554
Realty Executives Hometown Living
Source: RealTracs MLS as distributed by MLS GRID,MLS#: 2502218
Facts & features
Interior
Bedrooms & bathrooms
- Bedrooms: 2
- Bathrooms: 3
- Full bathrooms: 1
- 1/2 bathrooms: 2
- Main level bedrooms: 2
Bedroom 1
- Features: Half Bath
- Level: Half Bath
- Area: 156 Square Feet
- Dimensions: 13x12
Bedroom 2
- Area: 130 Square Feet
- Dimensions: 13x10
Den
- Features: Separate
- Level: Separate
- Area: 667 Square Feet
- Dimensions: 29x23
Dining room
- Features: Separate
- Level: Separate
- Area: 132 Square Feet
- Dimensions: 12x11
Kitchen
- Features: Eat-in Kitchen
- Level: Eat-in Kitchen
- Area: 319 Square Feet
- Dimensions: 29x11
Living room
- Area: 273 Square Feet
- Dimensions: 21x13
Heating
- Central, Electric
Cooling
- Central Air, Electric
Appliances
- Included: Dishwasher, Built-In Electric Oven, Cooktop
- Laundry: Utility Connection
Features
- Ceiling Fan(s), Primary Bedroom Main Floor, High Speed Internet
- Flooring: Carpet, Laminate
- Basement: Finished
- Number of fireplaces: 1
- Fireplace features: Living Room, Wood Burning
Interior area
- Total structure area: 2,644
- Total interior livable area: 2,644 sqft
- Finished area above ground: 2,644
Property
Parking
- Total spaces: 5
- Parking features: Detached, Attached
- Garage spaces: 1
- Carport spaces: 4
- Covered spaces: 5
Features
- Levels: Two
- Stories: 1
- Patio & porch: Porch, Covered
Lot
- Size: 2 Acres
Details
- Parcel number: 139 01103 000
- Special conditions: Standard
Construction
Type & style
- Home type: SingleFamily
- Property subtype: Single Family Residence, Residential
Materials
- Brick, Vinyl Siding
- Roof: Shingle
Condition
- New construction: No
- Year built: 1972
Utilities & green energy
- Sewer: Septic Tank
- Water: Public
- Utilities for property: Electricity Available, Water Available
Community & neighborhood
Location
- Region: Dickson
- Subdivision: None
Price history
| Date | Event | Price |
|---|---|---|
| 4/19/2023 | Sold | $349,000-0.3%$132/sqft |
Source: | ||
| 4/6/2023 | Pending sale | $349,900$132/sqft |
Source: | ||
| 3/28/2023 | Listed for sale | $349,900+346.6%$132/sqft |
Source: | ||
| 12/17/2015 | Sold | $78,355-29.2%$30/sqft |
Source: | ||
| 7/2/2015 | Sold | $110,604$42/sqft |
Source: Public Record Report a problem | ||
Public tax history
| Year | Property taxes | Tax assessment |
|---|---|---|
| 2025 | $1,334 -0.1% | $78,925 -0.1% |
| 2024 | $1,335 +26% | $78,975 +75.2% |
| 2023 | $1,059 | $45,075 |
Find assessor info on the county website
Neighborhood: 37055
Nearby schools
GreatSchools rating
- 9/10Centennial Elementary SchoolGrades: PK-5Distance: 6.8 mi
- 6/10Dickson Middle SchoolGrades: 6-8Distance: 7.1 mi
- 5/10Dickson County High SchoolGrades: 9-12Distance: 7.7 mi
Schools provided by the listing agent
- Elementary: Centennial Elementary
- Middle: Dickson Middle School
- High: Dickson County High School
Source: RealTracs MLS as distributed by MLS GRID. This data may not be complete. We recommend contacting the local school district to confirm school assignments for this home.
Get a cash offer in 3 minutes
Find out how much your home could sell for in as little as 3 minutes with a no-obligation cash offer.
Estimated market value$378,700
Get a cash offer in 3 minutes
Find out how much your home could sell for in as little as 3 minutes with a no-obligation cash offer.
Estimated market value
$378,700
