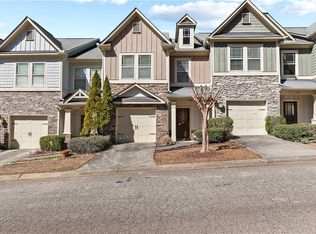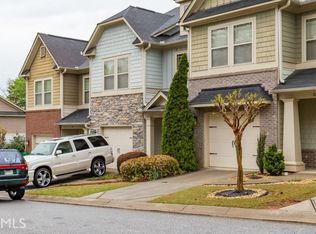Closed
$299,000
1065 N Village Dr, Decatur, GA 30032
3beds
1,786sqft
Condominium, Residential
Built in 2006
-- sqft lot
$283,100 Zestimate®
$167/sqft
$1,971 Estimated rent
Home value
$283,100
$269,000 - $297,000
$1,971/mo
Zestimate® history
Loading...
Owner options
Explore your selling options
What's special
Avondale Estates living for less! This gorgeous craftsman style 3 bedroom, 2.5 bathroom, 1 car garage townhome has been thoughtfully maintained and is awaiting its new owner. Fresh low-VOC paint and stylish light fixtures appoint this open floorpan home with a kitchen and dining area overlooking the living room with coffered ceilings and a fireplace. Entertain in the private backyard with a patio adjacent to the garden with your very own Georgia peach tree. Upstairs features new hardwood flooring, new sleek ceiling fans in all bedrooms, an oversized owner’s bedroom with a large walk-in closet, additional closet, ensuite with double vanity and large soaking tub with separate shower. Two additional bedrooms, bathroom, and laundry room complete the bright and airy upper floor. Fantastic location inside the perimeter and in the middle of everything! One mile from Avondale Estates’ new Town Green and Farmer’s Market, plus less than 15 minutes to downtown Decatur, Medlock Park, Stone Mountain Park, East Lake Golf Club, and Atlanta’s Edgewood Retail District.
Zillow last checked: 8 hours ago
Listing updated: August 25, 2023 at 10:53pm
Listing Provided by:
WILLIAM HARRIS,
HomeSmart
Bought with:
Andre Liscinsky, 411451
Coldwell Banker Realty
Source: FMLS GA,MLS#: 7243564
Facts & features
Interior
Bedrooms & bathrooms
- Bedrooms: 3
- Bathrooms: 3
- Full bathrooms: 3
- Main level bathrooms: 1
Primary bedroom
- Features: Oversized Master
- Level: Oversized Master
Bedroom
- Features: Oversized Master
Primary bathroom
- Features: Double Vanity, Separate Tub/Shower
Dining room
- Features: Other
Kitchen
- Features: Cabinets Stain, Eat-in Kitchen, Pantry, View to Family Room, Other
Heating
- Forced Air, Natural Gas
Cooling
- Ceiling Fan(s), Central Air
Appliances
- Included: Dishwasher, Gas Oven, Gas Range, Gas Water Heater
- Laundry: Laundry Closet, Upper Level
Features
- Coffered Ceiling(s)
- Flooring: Hardwood
- Windows: Storm Window(s), Window Treatments
- Basement: None
- Number of fireplaces: 1
- Fireplace features: Gas Log
- Common walls with other units/homes: 2+ Common Walls
Interior area
- Total structure area: 1,786
- Total interior livable area: 1,786 sqft
Property
Parking
- Total spaces: 1
- Parking features: Garage, Garage Faces Front
- Garage spaces: 1
Accessibility
- Accessibility features: None
Features
- Levels: Two
- Stories: 2
- Patio & porch: Rear Porch
- Exterior features: Private Yard
- Pool features: None
- Spa features: None
- Fencing: Back Yard
- Has view: Yes
- View description: Other
- Waterfront features: None
- Body of water: None
Lot
- Size: 832.00 sqft
- Features: Back Yard
Details
- Additional structures: None
- Parcel number: 15 218 15 013
- Other equipment: None
- Horse amenities: None
Construction
Type & style
- Home type: Condo
- Architectural style: Traditional
- Property subtype: Condominium, Residential
- Attached to another structure: Yes
Materials
- Brick Front
- Foundation: Brick/Mortar
- Roof: Composition
Condition
- Resale
- New construction: No
- Year built: 2006
Utilities & green energy
- Electric: 220 Volts
- Sewer: Public Sewer
- Water: Private
- Utilities for property: Cable Available, Electricity Available, Natural Gas Available, Phone Available, Sewer Available, Underground Utilities, Water Available
Green energy
- Energy efficient items: None
- Energy generation: None
Community & neighborhood
Security
- Security features: Security Service, Smoke Detector(s)
Community
- Community features: Near Public Transport, Near Schools, Near Shopping, Near Trails/Greenway, Sidewalks
Location
- Region: Decatur
- Subdivision: North Village Townhomes
HOA & financial
HOA
- Has HOA: Yes
- HOA fee: $150 monthly
Other
Other facts
- Ownership: Condominium
- Road surface type: Asphalt
Price history
| Date | Event | Price |
|---|---|---|
| 8/23/2023 | Sold | $299,000$167/sqft |
Source: | ||
| 7/26/2023 | Pending sale | $299,000$167/sqft |
Source: | ||
| 7/14/2023 | Listed for sale | $299,000+51.8%$167/sqft |
Source: | ||
| 1/19/2021 | Sold | $197,000-1.5%$110/sqft |
Source: | ||
| 12/8/2020 | Pending sale | $199,900$112/sqft |
Source: PalmerHouse Properties #6802948 Report a problem | ||
Public tax history
| Year | Property taxes | Tax assessment |
|---|---|---|
| 2025 | -- | $119,119 0% |
| 2024 | $4,035 -27.1% | $119,120 +0.9% |
| 2023 | $5,532 +46.7% | $118,080 +49.8% |
Find assessor info on the county website
Neighborhood: Belvedere Park
Nearby schools
GreatSchools rating
- 4/10Peachcrest Elementary SchoolGrades: PK-5Distance: 1.3 mi
- 5/10Mary Mcleod Bethune Middle SchoolGrades: 6-8Distance: 3.7 mi
- 3/10Towers High SchoolGrades: 9-12Distance: 1.6 mi
Schools provided by the listing agent
- Elementary: Peachcrest
- Middle: Mary McLeod Bethune
- High: Towers
Source: FMLS GA. This data may not be complete. We recommend contacting the local school district to confirm school assignments for this home.
Get a cash offer in 3 minutes
Find out how much your home could sell for in as little as 3 minutes with a no-obligation cash offer.
Estimated market value
$283,100
Get a cash offer in 3 minutes
Find out how much your home could sell for in as little as 3 minutes with a no-obligation cash offer.
Estimated market value
$283,100

