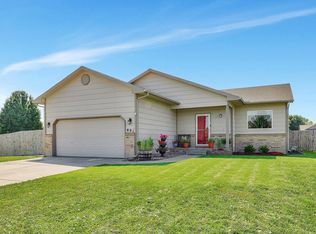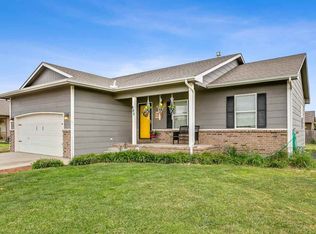Tucked away on a corner lot on a quiet street in Valley Center, this stunning 5 bedroom home has a great layout and all the features you're looking for! Built in 2007, it has a newer roof (2016) and a newer AC (2018). It's also located right across the street from Arrowhead Park which features a beautiful pond, walking paths, and a playground. Step inside the home and be greeted by a bright and breezy living room with a big picture window that lets in the natural light. The dining room is open to the living room and kitchen and offers ample eating space and access to the back yard. With tons of cabinet space and stainless appliances that are included, the kitchen is a dream to cook or bake in. Three spacious bedrooms and two full bathrooms complete this great main floor. Head downstairs and you'll find a large family room that has more than enough space for an entertainment center and even a pool or ping pong table. There are two more sizable bedrooms with wood laminate flooring, plus there's a bonus room that could be used as an office, play room, or whatever you can think of! A third bathroom completes the home. There's so much room to spread out here! Located on a quarter acre lot, this home has a fully-fenced back yard that gives you plenty of space for outdoor activities. You'll also be located within walking distance of local schools, and close to several restaurants, Valley Center Swimming Pool, quick highway access, and more. Schedule your private showing and come see this one today before it's gone for good!
This property is off market, which means it's not currently listed for sale or rent on Zillow. This may be different from what's available on other websites or public sources.


