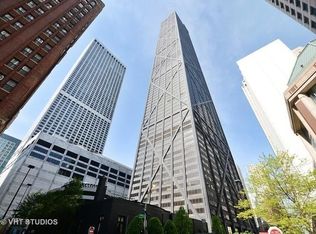Welcome to this stunning triplex condo rental in the heart of East Village. Situated on an oversized lot, this expansive residence offers four bedrooms, two-and-a-half bathrooms, and three thoughtfully designed levels of living space-truly a home that lives like a single-family. Step through the front doors into a warm and inviting living room with western-facing windows that bathe the space in natural light, complemented by a cozy gas fireplace for added ambiance. The chef's kitchen is a showstopper, featuring a brand-new Wolf cooktop, double ovens, Sub-Zero refrigerator, wine fridge, and stainless steel appliances-all centered around a generous peninsula with seating for four. The adjacent dining area flows into a custom breakfast nook with built-in office cabinetry and a glass-front bar, ideal for casual mornings or entertaining guests. A large walk-in pantry and extra storage under the stairs ensure everything has its place. Upstairs, the stairways are illuminated by two elegant chandeliers, guiding you to the primary suite, which showcases vaulted ceilings with exposed timber and skylights, a spacious walk-in closet, and a luxurious en-suite bath currently undergoing a full renovation-complete with heated floors, a dual shower, and a sleek modern vanity. The second level also includes two carpeted bedrooms, a stylishly updated full bath with designer tile and tub/shower combo, as well as an in-unit laundry area and built-in hallway storage for added convenience. On the top floor, you'll find a versatile fourth bedroom-ideal as a home office, guest room, studio, or gym-plus a cozy nook perfect for a library or reading area. Outdoor living is where this home truly shines, with two private decks, a shared backyard retreat featuring a fire pit and professional landscaping, and two garage parking spaces included in rent. An additional brick structure next to the garage offers extra shared storage with the lower unit. Additional highlights include wide-plank hardwood floors, modern lighting, central HVAC, and unbeatable access to 90/94, the CTA Blue Line, bus routes, and all the vibrant energy of Division Street and Milwaukee Avenue. No pets allowed. A rare opportunity in one of Chicago's most sought-after neighborhoods.
Living Room
(18X17) Main Level Hardwood Blinds, Window Treatments, Wood Frames
Kitchen
(9X14) Main Level Hardwood
Laundry
(3X7) 2nd Level Hardwood
2nd Bedroom
(11X9) 2nd Level Carpet Blinds, Window Treatments, Wood Frames
4th Bedroom
(11X13) 3rd Level Carpet Blinds, Window Treatments, Wood Frames
Dining Room
(12X10) Main Level Hardwood Blinds, Window Treatments, Wood Frames
Master Bedroom
(12X15) 2nd Level Carpet Blinds, Skylight(s), Window Treatments
3rd Bedroom
(6X11) 2nd Level Carpet Blinds, Window Treatments, Wood Frames
Interior Property Features
Vaulted/Cathedral Ceilings, Skylight(s), Bar-Dry, Hardwood Floors, 2nd Floor Laundry, Laundry Hook-Up in Unit, Storage, Open Floorplan, Some Carpeting, Drapes/Blinds, Separate Dining Room, Pantry
Unit Floor Level
1
Rooms
7
Master Bedroom Bath
Full,Double Sink,Shower Only
Appliances
Oven-Double, Microwave, Dishwasher, Refrigerator, High End Refrigerator, Freezer, Washer, Dryer, Disposal, All Stainless Steel Kitchen Appliances, Wine Cooler/Refrigerator, Cooktop, Gas Cooktop, Gas Oven
Kitchen
Eating Area-Breakfast Bar, Pantry-Closet, Pantry-Walk-in, Pantry
Window Features
Blinds, Window Treatments, Wood Frames
Laundry Features
Gas Dryer Hookup, In Unit
# Interior Fireplaces
1
Fireplace Location
Living Room
Fireplace Details
Gas Logs, Gas Starter
Air Conditioning
Central Air
Water
Lake Michigan, Public
Sewer
Sewer-Public
Heat/Fuel
Gas, Forced Air
Equipment
Security System, CO Detectors, Ceiling Fan
Gas Supplier
Other
Electric Supplier
Commonwealth Edison
Security Deposit
6000
Common Area Amenities
Bike Room/Bike Trails, Storage, Sundeck, Gated Entry, Patio
Management
Self-Management
General Information
Commuter Bus, Commuter Train, Interstate Access, Non-Smoking Building, Non-Smoking Unit
Monthly Rent Incl:
Water, Parking, Scavenger, Exterior Maintenance, Lawn Care, Storage Lockers, Sewer
Apartment for rent
Accepts Zillow applications
$6,000/mo
1065 N Marshfield Ave #2, Chicago, IL 60622
4beds
1,818sqft
Price is base rent and doesn't include required fees.
Apartment
Available now
No pets
Central air
Hookups laundry
Attached garage parking
Forced air
What's special
Cozy gas fireplaceSleek modern vanityModern lightingProfessional landscapingWestern-facing windowsTwo-and-a-half bathroomsFire pit
- 8 days
- on Zillow |
- -- |
- -- |
Travel times
Facts & features
Interior
Bedrooms & bathrooms
- Bedrooms: 4
- Bathrooms: 3
- Full bathrooms: 3
Heating
- Forced Air
Cooling
- Central Air
Appliances
- Included: Dishwasher, Freezer, Microwave, Oven, Refrigerator, WD Hookup
- Laundry: Hookups
Features
- WD Hookup
- Flooring: Hardwood
- Furnished: Yes
Interior area
- Total interior livable area: 1,818 sqft
Property
Parking
- Parking features: Attached
- Has attached garage: Yes
- Details: Contact manager
Features
- Exterior features: Heating system: Forced Air
Construction
Type & style
- Home type: Apartment
- Property subtype: Apartment
Building
Management
- Pets allowed: No
Community & HOA
Location
- Region: Chicago
Financial & listing details
- Lease term: 1 Year
Price history
| Date | Event | Price |
|---|---|---|
| 4/27/2025 | Listed for rent | $6,000$3/sqft |
Source: MRED as distributed by MLS GRID #12347361 | ||
![[object Object]](https://photos.zillowstatic.com/fp/1fd13b6322acf4111f515c3460b756e2-p_i.jpg)
