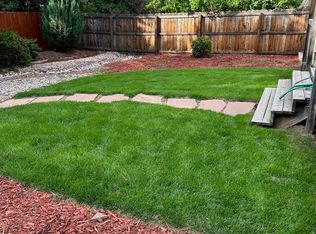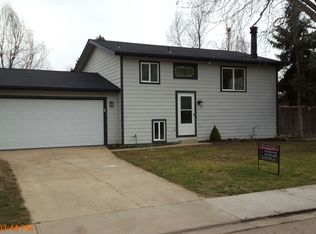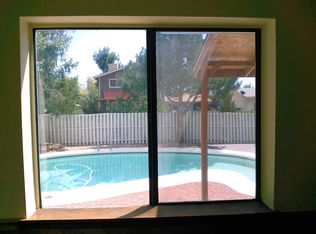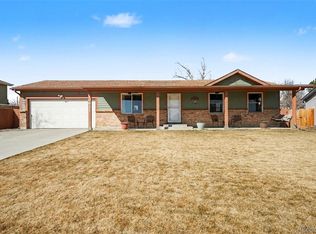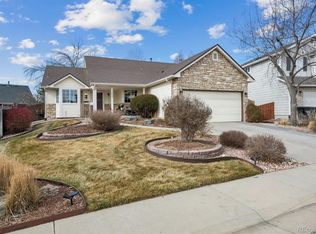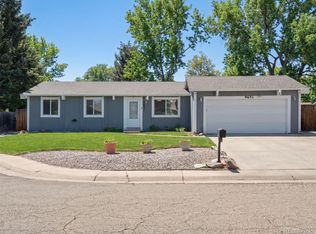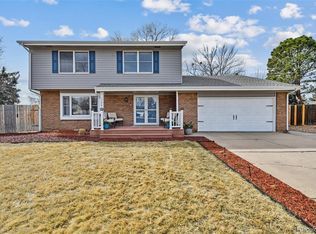A great lot in the neighborhood!!! 12 Spaces to park your vehicles with a 9 inch concrete to have a heavy duty vehicles if you want !You will fall in love with all the updates that have been done around this lovely home. This two story home is located on a very unique large lot, which provides for expanded indoor/outdoor entertaining space & energy efficient solar system* Amazing covered front *NEW FRONT sitting porch welcome you to this charming house. Walk in into a half bath perfect for guests with gleaming tile floors inviting you into the cozy and spacious concept main living area, and open to the kitchen with all "NEW APPLIANCES.All appliances stay. 3 big spacious bedrooms on the second floor and a full bathroom. You will love the finished basement with 2 additionally bedrooms and a laundry room. *NEW DECK sends you to a large backyard that has speechless *NEW LANDSCAPING and is perfect for outdoor entertaining.*NEW SHED *NEW FIRE PIT *RENOVATED BATHROOMS Additionally the driveway connects into the backyard providing extra space for parking or RV/Boats/extra Vehicles*NEW FENCE. *NEW LANDSCAPING *SECURITY SYSTEM INCLUDED.This home is located within walking distance of downtown Lafayette.*Lease on solar panels- payment is $120 a month. Don't miss out on this great opportunity!! 5197148
For sale
$639,999
1065 Modred Street, Lafayette, CO 80026
5beds
1,950sqft
Est.:
Single Family Residence
Built in 1979
8,011 Square Feet Lot
$-- Zestimate®
$328/sqft
$-- HOA
What's special
Finished basementLarge lotNew deckNew fire pitNew landscapingNew appliancesLaundry room
- 1145 days |
- 3,792 |
- 164 |
Zillow last checked: 8 hours ago
Listing updated: December 05, 2025 at 04:21pm
Listed by:
Camila Maldonado 720-762-6906,
Keller Williams Preferred Realty
Source: REcolorado,MLS#: 4622161
Tour with a local agent
Facts & features
Interior
Bedrooms & bathrooms
- Bedrooms: 5
- Bathrooms: 3
- Full bathrooms: 1
- 3/4 bathrooms: 1
- 1/2 bathrooms: 1
- Main level bathrooms: 1
Bedroom
- Level: Upper
Bedroom
- Level: Upper
Bedroom
- Level: Upper
Bedroom
- Level: Basement
Bedroom
- Level: Basement
Bathroom
- Level: Upper
Bathroom
- Level: Basement
Bathroom
- Level: Main
Dining room
- Level: Main
Kitchen
- Level: Main
Living room
- Level: Main
Heating
- Baseboard
Cooling
- None
Appliances
- Included: Disposal, Dryer, Microwave, Oven, Range, Refrigerator, Washer
Features
- Flooring: Tile
- Basement: Finished
- Number of fireplaces: 3
- Fireplace features: Basement, Living Room
Interior area
- Total structure area: 1,950
- Total interior livable area: 1,950 sqft
- Finished area above ground: 1,300
- Finished area below ground: 585
Property
Parking
- Total spaces: 10
- Parking features: Concrete, Oversized Door
- Attached garage spaces: 2
Features
- Levels: Two
- Stories: 2
- Patio & porch: Covered, Deck, Front Porch
- Exterior features: Fire Pit
- Fencing: Full
Lot
- Size: 8,011 Square Feet
Details
- Parcel number: R0073428
- Special conditions: Standard
Construction
Type & style
- Home type: SingleFamily
- Property subtype: Single Family Residence
Materials
- Frame
Condition
- Updated/Remodeled
- Year built: 1979
Utilities & green energy
- Sewer: Public Sewer
- Water: Public
Community & HOA
Community
- Security: Security System, Smart Cameras
- Subdivision: Lancelot Park 1
HOA
- Has HOA: No
Location
- Region: Lafayette
Financial & listing details
- Price per square foot: $328/sqft
- Tax assessed value: $633,100
- Annual tax amount: $3,034
- Date on market: 1/9/2023
- Listing terms: Cash,Conventional,FHA,Jumbo
- Exclusions: Seller`s Personal Property/Portable Ac Units (Negotiable)/Refrigerator In The Garage
- Ownership: Individual
Estimated market value
Not available
Estimated sales range
Not available
$2,929/mo
Price history
Price history
| Date | Event | Price |
|---|---|---|
| 10/14/2025 | Price change | $639,999-1.5%$328/sqft |
Source: | ||
| 11/4/2024 | Listed for sale | $649,999$333/sqft |
Source: | ||
| 1/5/2024 | Listing removed | $649,999-6.5%$333/sqft |
Source: | ||
| 11/22/2023 | Price change | $694,999-0.7%$356/sqft |
Source: | ||
| 7/14/2023 | Price change | $699,999-12.5%$359/sqft |
Source: | ||
| 1/9/2023 | Listed for sale | $799,999-4.8%$410/sqft |
Source: | ||
| 12/15/2022 | Listing removed | -- |
Source: | ||
| 7/14/2022 | Price change | $839,999-1.2%$431/sqft |
Source: | ||
| 4/6/2022 | Listed for sale | $849,999+115.2%$436/sqft |
Source: | ||
| 1/11/2019 | Sold | $395,000-1%$203/sqft |
Source: | ||
| 12/3/2018 | Price change | $399,000-3.9%$205/sqft |
Source: Pro Realty, LLC #867127 Report a problem | ||
| 11/19/2018 | Listed for sale | $415,000+103.6%$213/sqft |
Source: Pro Realty, LLC #867127 Report a problem | ||
| 2/27/2003 | Sold | $203,800+56.8%$105/sqft |
Source: Public Record Report a problem | ||
| 7/31/1997 | Sold | $130,000$67/sqft |
Source: Public Record Report a problem | ||
Public tax history
Public tax history
| Year | Property taxes | Tax assessment |
|---|---|---|
| 2025 | $3,537 +1.7% | $39,569 -9.3% |
| 2024 | $3,477 +13.3% | $43,603 -1% |
| 2023 | $3,068 +1.1% | $44,027 +34.8% |
| 2022 | $3,034 +35.2% | $32,658 -2.8% |
| 2021 | $2,244 | $33,598 +36.8% |
| 2020 | $2,244 +16.7% | $24,554 |
| 2019 | $1,923 | $24,554 +16.6% |
| 2018 | $1,923 | $21,067 -9.5% |
| 2017 | $1,923 +14.7% | $23,291 +27.6% |
| 2016 | $1,676 +6.7% | $18,260 +5.6% |
| 2015 | $1,571 +5% | $17,297 |
| 2014 | $1,496 +1.4% | $17,297 |
| 2013 | $1,475 +0.9% | $17,297 +1.1% |
| 2012 | $1,462 +4.9% | $17,114 |
| 2011 | $1,393 +5.2% | -- |
| 2010 | $1,325 +0.8% | $16,520 |
| 2009 | $1,314 +9.3% | $16,520 -13.3% |
| 2008 | $1,202 +0.7% | $19,060 |
| 2007 | $1,194 +3.3% | $19,060 +4.7% |
| 2006 | $1,155 +5.6% | $18,210 |
| 2005 | $1,094 +1.8% | $18,210 +2.8% |
| 2004 | $1,075 +1.1% | $17,720 |
| 2003 | $1,063 +9.5% | $17,720 +16.9% |
| 2002 | $971 | $15,160 -90.9% |
| 2001 | -- | $165,700 |
Find assessor info on the county website
BuyAbility℠ payment
Est. payment
$3,292/mo
Principal & interest
$3009
Property taxes
$283
Climate risks
Neighborhood: 80026
Nearby schools
GreatSchools rating
- 5/10Sanchez Elementary SchoolGrades: PK-5Distance: 0.2 mi
- 6/10Angevine Middle SchoolGrades: 6-8Distance: 1.2 mi
- 9/10Centaurus High SchoolGrades: 9-12Distance: 1.6 mi
Schools provided by the listing agent
- Elementary: Sanchez
- Middle: Angevine
- High: Centaurus
- District: Boulder Valley RE 2
Source: REcolorado. This data may not be complete. We recommend contacting the local school district to confirm school assignments for this home.
