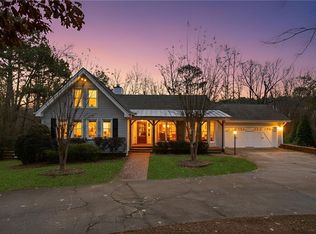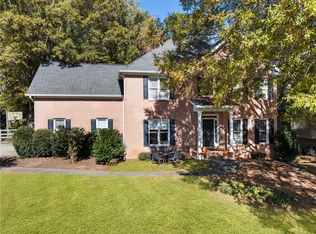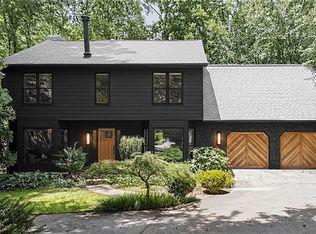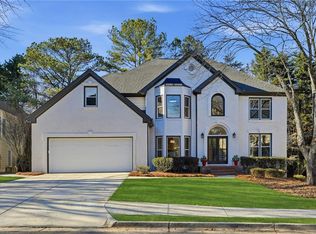Just listed in Alpharetta! Offering all that both Alpharetta and Milton have to offer, you won't find another home like this one! The owners installed thoughtful smart home features while renovating the entire home to suit the modern day buyer. It is HARDCOAT stucco exterior with plenty of parking and room for multiple cars to park and turn around in the driveway! Step inside and you'll notice the light-filled, fireside living space with vaulted ceilings. The kitchen was renovated with white cabinetry, stainless steel ZLINE appliances, new backsplash, and quartz countertops. The spacious primary suite overlooks the private backyard with extensive landscaping. The large walk-in closet and renovated en-suite bathroom feel like you're in a luxury hotel. Two secondary bedrooms share a hall bathroom. This property would be great for someone looking for all on one-level living with the garage, laundry room, and primary suite all on the main floor. The terrace level provides a space for multiple uses - the separate entrance and second kitchen make it great for multi-generational families, au-pairs, private in-law suite, or it can be used as a rental. During their ownership, the owners have installed a new hot water heater and new HVAC system for the basement! The back deck looks over your private, backyard oasis with thoughtfully designed landscaping.
Active
Price cut: $50K (10/21)
$1,000,000
1065 Mid Broadwell Rd, Alpharetta, GA 30004
5beds
4,226sqft
Est.:
Single Family Residence, Residential
Built in 1985
0.46 Acres Lot
$984,500 Zestimate®
$237/sqft
$-- HOA
What's special
Back deckSpacious primary suiteAll on one-level livingLight-filled fireside living spaceSecond kitchenLarge walk-in closetStainless steel zline appliances
- 76 days |
- 1,888 |
- 94 |
Zillow last checked: 8 hours ago
Listing updated: December 11, 2025 at 03:59am
Listing Provided by:
Olivia Sekerak,
Dorsey Alston Realtors
Source: FMLS GA,MLS#: 7657605
Tour with a local agent
Facts & features
Interior
Bedrooms & bathrooms
- Bedrooms: 5
- Bathrooms: 3
- Full bathrooms: 3
- Main level bathrooms: 2
- Main level bedrooms: 3
Rooms
- Room types: Attic, Basement, Bonus Room, Exercise Room, Family Room
Primary bedroom
- Features: Master on Main, Split Bedroom Plan
- Level: Master on Main, Split Bedroom Plan
Bedroom
- Features: Master on Main, Split Bedroom Plan
Primary bathroom
- Features: Double Vanity, Separate Tub/Shower
Dining room
- Features: Separate Dining Room
Kitchen
- Features: Cabinets White, Second Kitchen, Solid Surface Counters
Heating
- Central
Cooling
- Central Air
Appliances
- Included: Dishwasher, Disposal, Double Oven, Gas Range, Range Hood, Refrigerator
- Laundry: Main Level
Features
- Recessed Lighting, Vaulted Ceiling(s), Walk-In Closet(s)
- Flooring: Laminate
- Windows: Double Pane Windows
- Basement: Daylight,Finished,Finished Bath,Full,Walk-Out Access
- Number of fireplaces: 1
- Fireplace features: Living Room
- Common walls with other units/homes: No Common Walls
Interior area
- Total structure area: 4,226
- Total interior livable area: 4,226 sqft
Video & virtual tour
Property
Parking
- Total spaces: 2
- Parking features: Driveway, Garage
- Garage spaces: 2
- Has uncovered spaces: Yes
Accessibility
- Accessibility features: None
Features
- Levels: Two
- Stories: 2
- Patio & porch: Deck
- Exterior features: Private Yard
- Pool features: None
- Spa features: None
- Fencing: Back Yard
- Has view: Yes
- View description: Trees/Woods
- Waterfront features: None
- Body of water: None
Lot
- Size: 0.46 Acres
- Features: Back Yard, Level
Details
- Additional structures: None
- Parcel number: 22 417211720321
- Other equipment: None
- Horse amenities: None
Construction
Type & style
- Home type: SingleFamily
- Architectural style: Ranch
- Property subtype: Single Family Residence, Residential
Materials
- Stucco
- Roof: Shingle
Condition
- Resale
- New construction: No
- Year built: 1985
Utilities & green energy
- Electric: None
- Sewer: Public Sewer
- Water: Public
- Utilities for property: Cable Available, Electricity Available, Natural Gas Available, Sewer Available, Water Available
Green energy
- Energy efficient items: None
- Energy generation: None
Community & HOA
Community
- Features: None
- Security: Fire Alarm, Security Service, Security System Leased
- Subdivision: Alpharetta
HOA
- Has HOA: No
Location
- Region: Alpharetta
Financial & listing details
- Price per square foot: $237/sqft
- Tax assessed value: $577,600
- Annual tax amount: $5,363
- Date on market: 9/30/2025
- Cumulative days on market: 97 days
- Electric utility on property: Yes
- Road surface type: Concrete
Estimated market value
$984,500
$935,000 - $1.03M
$3,783/mo
Price history
Price history
| Date | Event | Price |
|---|---|---|
| 10/21/2025 | Price change | $1,000,000-4.8%$237/sqft |
Source: | ||
| 9/9/2025 | Listed for sale | $1,050,000-12.5%$248/sqft |
Source: | ||
| 6/17/2025 | Listing removed | $1,200,000$284/sqft |
Source: | ||
| 4/24/2025 | Listed for sale | $1,200,000+64.4%$284/sqft |
Source: | ||
| 6/2/2023 | Sold | $730,000+1.4%$173/sqft |
Source: | ||
Public tax history
Public tax history
| Year | Property taxes | Tax assessment |
|---|---|---|
| 2024 | $5,363 -5.5% | $231,040 +6.6% |
| 2023 | $5,676 +67.4% | $216,720 |
| 2022 | $3,390 -0.4% | $216,720 +3% |
Find assessor info on the county website
BuyAbility℠ payment
Est. payment
$5,880/mo
Principal & interest
$4830
Property taxes
$700
Home insurance
$350
Climate risks
Neighborhood: 30004
Nearby schools
GreatSchools rating
- 8/10Crabapple Crossing Elementary SchoolGrades: PK-5Distance: 0.6 mi
- 8/10Northwestern Middle SchoolGrades: 6-8Distance: 0.7 mi
- 10/10Milton High SchoolGrades: 9-12Distance: 0.9 mi
Schools provided by the listing agent
- Elementary: Crabapple Crossing
- Middle: Northwestern
- High: Milton - Fulton
Source: FMLS GA. This data may not be complete. We recommend contacting the local school district to confirm school assignments for this home.
- Loading
- Loading





