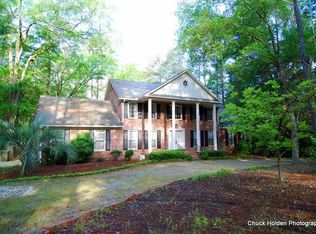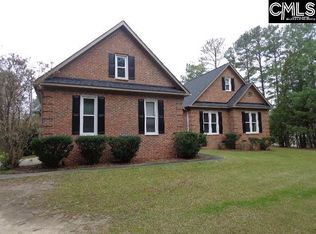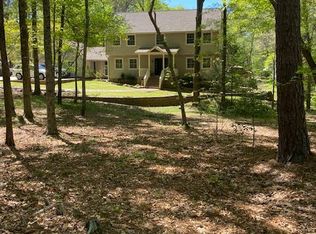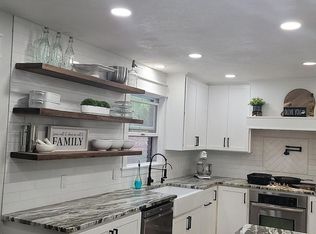Are you looking for a spacious 4 bedroom, 3.5 bathroom home that has been completely renovated and modernized on a 2 acre lot? Your search has ended! This home has an absolutely stunning kitchen which has been completely renovated to include top of the line appliances. Among these appliances, you'll find a brand new refrigerator, double convection ovens, dishwasher, disposal, microwave, and gorgeous copper sink. A bedroom and full bath are located conveniently downstairs to be utilized for guests or visiting family. The master bedroom has not one, but three closets, a cozy reading nook, and a top of the line (newly installed) ceiling fan to keep you cool during those summer nights. The other two bedrooms upstairs have ceiling fans, hardwood floors, and spacious closets. While one bedroom has a reading nook, the other has a very large finished room attached to the closet which could be used as a walk-in closet, storage space, or even a child's play room. You'll find an incredible amount of storage space in this home - several closets in the downstairs hallway, the large unfinished room above the 2 car garage (with so much potential), and closets with built in shelving. This home features a large deck in the backyard, an above ground pool, an updated roof, a newly installed garage system, brand new light fixtures (and recessed lights), fresh interior paint, and hardwood floors throughout. This newly renovated home will not last long, so book your showing today!
This property is off market, which means it's not currently listed for sale or rent on Zillow. This may be different from what's available on other websites or public sources.



