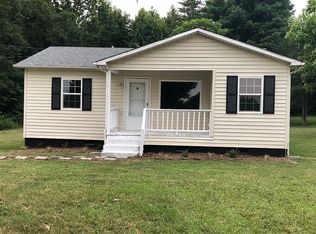Closed
$1,425,000
1065 Hunter Bridge Rd, Stony Point, NC 28678
4beds
4,215sqft
Single Family Residence
Built in 2007
19.45 Acres Lot
$1,425,100 Zestimate®
$338/sqft
$2,990 Estimated rent
Home value
$1,425,100
Estimated sales range
Not available
$2,990/mo
Zestimate® history
Loading...
Owner options
Explore your selling options
What's special
Like a white diamond surrounded by an emerald setting, T&L Farm is a sight to behold. Think of a Currier and Ives
card that has won a prize for absolute beauty. Built in 2007 with every amenity you can dream of, it looks like it belongs in the 1800's. A replica of a colonial era with 3 sided porch, doors leading to porches from living room and from family room. Patio has beautiful stone fireplace and sitting area looking into the pastures with a 4-stall barn (2125 sq. ft total). Sunsets and sunrises are spectacular, owners will have a photo album on counter for buyers to truly feel what they will be waking and retiring to nightly. Viking range, large windows with transoms in every room give this home the brightness that does not require sun to make it shine. Family room has 7 sets of windows plus door to side porch. Basement is plumbed for bath and has partitions for rooms with exterior door. Fruit trees abound. Fully stocked pond on property and a creek. No Sign out front
Zillow last checked: 8 hours ago
Listing updated: June 18, 2025 at 05:10pm
Listing Provided by:
Pilar Carroll 704-966-9508,
Lake Norman Realty, Inc.
Bought with:
Vito DiGiorgio
One Community Real Estate
Source: Canopy MLS as distributed by MLS GRID,MLS#: 4247649
Facts & features
Interior
Bedrooms & bathrooms
- Bedrooms: 4
- Bathrooms: 4
- Full bathrooms: 3
- 1/2 bathrooms: 1
Primary bedroom
- Features: En Suite Bathroom, Walk-In Closet(s)
- Level: Upper
Bedroom s
- Level: Upper
Bedroom s
- Level: Upper
Bedroom s
- Features: En Suite Bathroom
- Level: Upper
Breakfast
- Level: Main
Dining room
- Level: Main
Family room
- Features: Built-in Features, See Remarks
- Level: Main
Kitchen
- Features: Built-in Features, Computer Niche, Drop Zone, Kitchen Island, Walk-In Pantry, See Remarks
- Level: Main
Laundry
- Features: Built-in Features
- Level: Main
Living room
- Level: Main
Loft
- Features: Built-in Features, Computer Niche
- Level: Upper
Office
- Features: Built-in Features
- Level: Upper
Heating
- Heat Pump
Cooling
- Central Air
Appliances
- Included: Dishwasher, Disposal, Double Oven, Electric Oven, Exhaust Fan, Exhaust Hood, Gas Cooktop, Gas Water Heater
- Laundry: Electric Dryer Hookup, In Hall, Main Level
Features
- Built-in Features, Drop Zone, Kitchen Island, Pantry, Walk-In Closet(s), Walk-In Pantry
- Flooring: Stone, Tile, Wood
- Basement: Bath/Stubbed,Exterior Entry,French Drain,Full,Interior Entry,Storage Space,Unfinished,Walk-Out Access
- Fireplace features: Family Room, Gas Vented, Great Room, Primary Bedroom, Propane, Wood Burning
Interior area
- Total structure area: 4,215
- Total interior livable area: 4,215 sqft
- Finished area above ground: 4,215
- Finished area below ground: 0
Property
Parking
- Total spaces: 12
- Parking features: Circular Driveway, Attached Garage, Garage Door Opener, Garage Faces Side, Garage on Main Level
- Attached garage spaces: 2
- Uncovered spaces: 10
- Details: Home sits far off road with long paved driveway and has a circular area, can fit easily 10+ cars
Features
- Levels: Two
- Stories: 2
- Patio & porch: Covered, Front Porch, Rear Porch, Terrace
- Exterior features: Fire Pit, In-Ground Irrigation
- Fencing: Fenced,Cross Fenced,Electric,Front Yard,Full,Wood
- Waterfront features: Pond, Creek/Stream
Lot
- Size: 19.45 Acres
- Features: Cleared, Orchard(s), Level, Pasture, Pond(s), Private, Wooded, Views
Details
- Additional structures: Barn(s), Workshop
- Parcel number: 0067433
- Zoning: RA20
- Special conditions: Standard
- Other equipment: Fuel Tank(s), Surround Sound
- Horse amenities: Arena, Barn, Equestrian Facilities, Paddocks, Pasture, Riding Trail, Tack Room, Wash Rack
Construction
Type & style
- Home type: SingleFamily
- Architectural style: Farmhouse
- Property subtype: Single Family Residence
Materials
- Hardboard Siding
- Roof: Shingle
Condition
- New construction: No
- Year built: 2007
Utilities & green energy
- Sewer: Septic Installed
- Water: County Water
- Utilities for property: Cable Connected, Electricity Connected, Propane
Community & neighborhood
Security
- Security features: Carbon Monoxide Detector(s), Security System, Smoke Detector(s)
Location
- Region: Stony Point
- Subdivision: Millers Main
Other
Other facts
- Listing terms: Cash,Conventional,USDA Loan,VA Loan
- Road surface type: Asphalt, Paved
Price history
| Date | Event | Price |
|---|---|---|
| 6/18/2025 | Sold | $1,425,000-5%$338/sqft |
Source: | ||
| 5/1/2025 | Pending sale | $1,499,999$356/sqft |
Source: | ||
| 4/24/2025 | Listed for sale | $1,499,999+73.4%$356/sqft |
Source: | ||
| 8/7/2020 | Sold | $865,000-3.4% |
Source: | ||
| 6/28/2020 | Pending sale | $895,000$212/sqft |
Source: Tarheel Realty II #3623446 Report a problem | ||
Public tax history
| Year | Property taxes | Tax assessment |
|---|---|---|
| 2025 | $6,739 +1.4% | $923,190 |
| 2024 | $6,647 -2.7% | $923,190 |
| 2023 | $6,832 +30.3% | $923,190 +51.4% |
Find assessor info on the county website
Neighborhood: 28678
Nearby schools
GreatSchools rating
- 7/10Stony Point ElementaryGrades: PK-5Distance: 1.2 mi
- 3/10East Alexander MiddleGrades: 6-8Distance: 6.3 mi
- 3/10Alexander Central HighGrades: 9-12Distance: 8.3 mi
Schools provided by the listing agent
- Elementary: Stony Point
- Middle: East Alexander
- High: Alexander Central
Source: Canopy MLS as distributed by MLS GRID. This data may not be complete. We recommend contacting the local school district to confirm school assignments for this home.
Get a cash offer in 3 minutes
Find out how much your home could sell for in as little as 3 minutes with a no-obligation cash offer.
Estimated market value$1,425,100
Get a cash offer in 3 minutes
Find out how much your home could sell for in as little as 3 minutes with a no-obligation cash offer.
Estimated market value
$1,425,100
