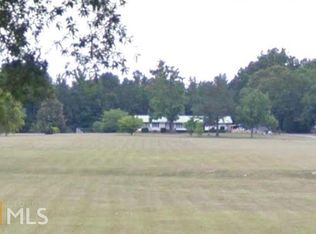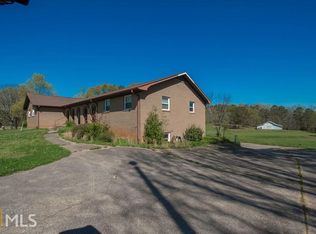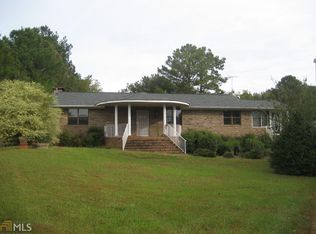Provincial living at its finest! This amazing traditional home features a wrap around porch, a 6 acre buffer from the road, and a private lot that backs to wetlands. Built in 2002, this large home has hardwoods throughout the main. The exquisite Owner's Retreat is extensive and features vaulted ceilings, dual vanities, and tiled bath. Enjoy warm summer days on the covered back and front porch and spend time with loved ones on the generous paver patio. Water heater replaced in 2017, fantastic metal roof 1 year old, workshop is wired, garage and bonus room have own heat pump, and attic provides liberal storage. Detached garage has overhang for tractors. Septic pumped in 2015. Wired for emergency generator, 500 gal buried gas tank, 2 wells (1 drilled, 1 bored).
This property is off market, which means it's not currently listed for sale or rent on Zillow. This may be different from what's available on other websites or public sources.


