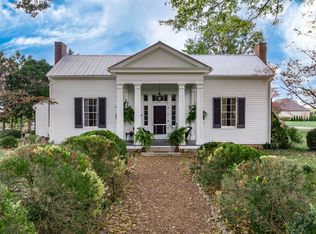Closed
$1,000,000
1065 Hideaway Rd, Columbia, TN 38401
4beds
3,496sqft
Single Family Residence, Residential
Built in 2021
1.12 Acres Lot
$1,001,300 Zestimate®
$286/sqft
$3,521 Estimated rent
Home value
$1,001,300
$921,000 - $1.09M
$3,521/mo
Zestimate® history
Loading...
Owner options
Explore your selling options
What's special
This exceptional home checks all the boxes! Built in 2021, this one owner home is situated on professionally landscaped 1.12 acres, with thoughtfully planned luxurious outdoor spaces that integrates both asesthetic appeal and functional entertainment areas. Situated on the north side of Columbia, this home is convenient to I-65 for commuters and outings to Franklin and Nashville...Features include: Open floor plan, 9/10' ceilings, 8' doors, moldings, gas fireplace in living room, large kitchen w/Granite counters, huge Pantry, Island, large dining area, office,drop station, 3/4 bedrooms, 3.5 baths w/quartz and tile, large rec room, flex room with closet and window, window blinds and ceiling fans throughout, Tankless water heater, large floored attic space, AT&T Fiber internet, Incapsulated crawl space, 3-car garage with durable Polyaspartic coated flooring, extended driveway for additional parking, security system, Screened in back porch, Covered Outdoor kitchen with grill, griddle, refrigerator,smoker,bar for seating, professionally designed natural gas firepit surrounded by seating and tasteful lighting,large patio with paver sidewalk leading to driveway, Fenced back yard, Irrigation in front, side, and back yard fenced area, Landscape lighting in front and back yard, all situated on a quiet dead end street. Original septic permit was for 3 bedrooms. Property was previously under contract for approx. 30 days with Buyers who had a sale of home contingency but were unable to get their home sold. Inspections already completed, cleared, and ready to go!
Zillow last checked: 8 hours ago
Listing updated: August 03, 2025 at 09:43am
Listing Provided by:
Phyllis Parkes 931-446-3506,
RE/MAX Encore
Bought with:
Sigrun Anna Watson, 302217
Capital Real Estate Services
Source: RealTracs MLS as distributed by MLS GRID,MLS#: 2807899
Facts & features
Interior
Bedrooms & bathrooms
- Bedrooms: 4
- Bathrooms: 4
- Full bathrooms: 3
- 1/2 bathrooms: 1
- Main level bedrooms: 3
Heating
- Central, Natural Gas
Cooling
- Ceiling Fan(s), Central Air, Electric
Appliances
- Included: Built-In Electric Oven, Cooktop, Dishwasher, Disposal, Microwave, Refrigerator, Stainless Steel Appliance(s)
Features
- Ceiling Fan(s), Entrance Foyer, Extra Closets, High Ceilings, Open Floorplan, Pantry, Walk-In Closet(s)
- Flooring: Carpet, Wood, Tile
- Basement: None,Crawl Space
- Number of fireplaces: 1
- Fireplace features: Gas
Interior area
- Total structure area: 3,496
- Total interior livable area: 3,496 sqft
- Finished area above ground: 3,496
Property
Parking
- Total spaces: 3
- Parking features: Garage Door Opener, Garage Faces Side
- Garage spaces: 3
Features
- Levels: Two
- Stories: 2
- Patio & porch: Porch, Covered, Patio
- Exterior features: Gas Grill
- Fencing: Back Yard
Lot
- Size: 1.12 Acres
Details
- Parcel number: 075 05252 000
- Special conditions: Standard
Construction
Type & style
- Home type: SingleFamily
- Property subtype: Single Family Residence, Residential
Materials
- Brick, Stone
- Roof: Shingle
Condition
- New construction: No
- Year built: 2021
Utilities & green energy
- Sewer: Septic Tank
- Water: Public
- Utilities for property: Electricity Available, Natural Gas Available, Water Available
Community & neighborhood
Security
- Security features: Security System
Location
- Region: Columbia
- Subdivision: The Retreat Sec 2
Price history
| Date | Event | Price |
|---|---|---|
| 8/3/2025 | Sold | $1,000,000-2.8%$286/sqft |
Source: | ||
| 6/16/2025 | Contingent | $1,029,000$294/sqft |
Source: | ||
| 6/4/2025 | Price change | $1,029,000-2.8%$294/sqft |
Source: | ||
| 5/22/2025 | Price change | $1,059,000-2.8%$303/sqft |
Source: | ||
| 5/7/2025 | Listed for sale | $1,089,000-0.9%$311/sqft |
Source: | ||
Public tax history
| Year | Property taxes | Tax assessment |
|---|---|---|
| 2025 | $3,258 | $170,575 |
| 2024 | $3,258 | $170,575 |
| 2023 | $3,258 +3.4% | $170,575 +3.4% |
Find assessor info on the county website
Neighborhood: 38401
Nearby schools
GreatSchools rating
- 2/10E. A. Cox Middle SchoolGrades: 5-8Distance: 1.4 mi
- 4/10Spring Hill High SchoolGrades: 9-12Distance: 4.3 mi
- 2/10R Howell Elementary SchoolGrades: PK-4Distance: 1.7 mi
Schools provided by the listing agent
- Elementary: R Howell Elementary
- Middle: E. A. Cox Middle School
- High: Battle Creek High School
Source: RealTracs MLS as distributed by MLS GRID. This data may not be complete. We recommend contacting the local school district to confirm school assignments for this home.
Get a cash offer in 3 minutes
Find out how much your home could sell for in as little as 3 minutes with a no-obligation cash offer.
Estimated market value$1,001,300
Get a cash offer in 3 minutes
Find out how much your home could sell for in as little as 3 minutes with a no-obligation cash offer.
Estimated market value
$1,001,300
