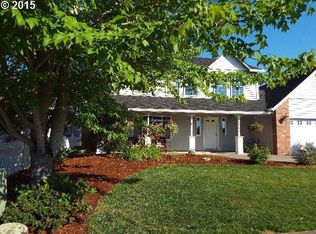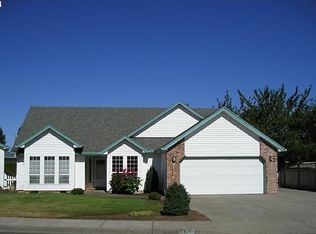Sold
$450,000
1065 Hermanson St, Woodburn, OR 97071
3beds
1,720sqft
Residential, Single Family Residence
Built in 1993
6,534 Square Feet Lot
$446,700 Zestimate®
$262/sqft
$2,504 Estimated rent
Home value
$446,700
Estimated sales range
Not available
$2,504/mo
Zestimate® history
Loading...
Owner options
Explore your selling options
What's special
Welcome to this immaculately maintained, single-level gem nestled in a peaceful and established neighborhood. Lovingly cared for by its original owner, this home exudes pride of ownership inside and out. Step inside to find a thoughtfully designed layout with spacious living areas, abundant natural light, and a warm, inviting atmosphere. The well-appointed kitchen offers ample cabinetry and counter space, perfect for preparing meals while staying connected to the heart of the home.Outside, you'll love the fully fenced backyard, providing a private retreat for relaxing, entertaining, or letting pets roam freely. Mature landscaping enhances the curb appeal, and the quiet, tree-lined streets create an ideal setting for evening strolls.With its prime location, timeless charm, and impeccable upkeep, this home is truly move-in ready.
Zillow last checked: 8 hours ago
Listing updated: April 04, 2025 at 10:34am
Listed by:
Stephanie Wells Stephanie@livinglocalnw.com,
Real Broker
Bought with:
Marybeth Kostrikin, 200408071
Equity Oregon Real Estate
Source: RMLS (OR),MLS#: 640779874
Facts & features
Interior
Bedrooms & bathrooms
- Bedrooms: 3
- Bathrooms: 2
- Full bathrooms: 2
- Main level bathrooms: 2
Primary bedroom
- Level: Main
- Area: 208
- Dimensions: 16 x 13
Bedroom 2
- Level: Main
- Area: 120
- Dimensions: 12 x 10
Bedroom 3
- Level: Main
- Area: 90
- Dimensions: 9 x 10
Dining room
- Level: Main
- Area: 100
- Dimensions: 10 x 10
Kitchen
- Level: Main
- Area: 156
- Width: 12
Living room
- Level: Main
- Area: 280
- Dimensions: 20 x 14
Heating
- Forced Air
Cooling
- Window Unit(s)
Appliances
- Included: Gas Water Heater
Features
- Windows: Double Pane Windows, Vinyl Frames
- Basement: Crawl Space
- Number of fireplaces: 1
- Fireplace features: Insert
Interior area
- Total structure area: 1,720
- Total interior livable area: 1,720 sqft
Property
Parking
- Total spaces: 2
- Parking features: Driveway, Attached
- Attached garage spaces: 2
- Has uncovered spaces: Yes
Accessibility
- Accessibility features: Bathroom Cabinets, Garage On Main, Ground Level, Main Floor Bedroom Bath, Minimal Steps, Natural Lighting, One Level, Utility Room On Main, Accessibility
Features
- Levels: One
- Stories: 2
- Patio & porch: Patio
- Exterior features: Yard
- Has view: Yes
- View description: Territorial
Lot
- Size: 6,534 sqft
- Features: SqFt 5000 to 6999
Details
- Parcel number: 106166
Construction
Type & style
- Home type: SingleFamily
- Architectural style: Traditional
- Property subtype: Residential, Single Family Residence
Materials
- Brick, Cement Siding, Lap Siding
- Foundation: Concrete Perimeter
- Roof: Composition
Condition
- Resale
- New construction: No
- Year built: 1993
Utilities & green energy
- Gas: Gas
- Sewer: Public Sewer
- Water: Public
Community & neighborhood
Location
- Region: Woodburn
Other
Other facts
- Listing terms: Cash,Conventional,FHA,USDA Loan
- Road surface type: Paved
Price history
| Date | Event | Price |
|---|---|---|
| 4/4/2025 | Sold | $450,000+5.9%$262/sqft |
Source: | ||
| 3/4/2025 | Pending sale | $425,000$247/sqft |
Source: | ||
| 2/27/2025 | Listed for sale | $425,000$247/sqft |
Source: | ||
Public tax history
| Year | Property taxes | Tax assessment |
|---|---|---|
| 2025 | $3,716 +2.1% | $194,440 +3% |
| 2024 | $3,640 +0.6% | $188,780 +6.1% |
| 2023 | $3,618 | $177,960 |
Find assessor info on the county website
Neighborhood: 97071
Nearby schools
GreatSchools rating
- 3/10Heritage Elementary SchoolGrades: K-5Distance: 0.8 mi
- 1/10Woodburn SuccessGrades: 7-12Distance: 0.5 mi
- NAWoodburn Arts And Communications AcademyGrades: 9-12Distance: 0.6 mi
Schools provided by the listing agent
- Elementary: Heritage
- Middle: Valor
- High: Woodburn
Source: RMLS (OR). This data may not be complete. We recommend contacting the local school district to confirm school assignments for this home.
Get a cash offer in 3 minutes
Find out how much your home could sell for in as little as 3 minutes with a no-obligation cash offer.
Estimated market value$446,700
Get a cash offer in 3 minutes
Find out how much your home could sell for in as little as 3 minutes with a no-obligation cash offer.
Estimated market value
$446,700

