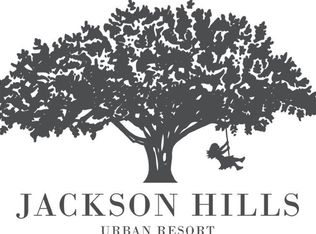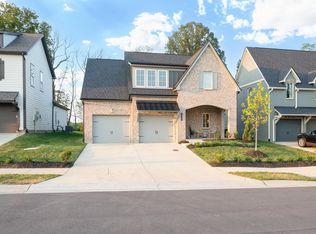Closed
$610,000
1065 Fallow Rd, Mount Juliet, TN 37122
4beds
2,571sqft
Single Family Residence, Residential
Built in 2021
7,405.2 Square Feet Lot
$603,600 Zestimate®
$237/sqft
$3,031 Estimated rent
Home value
$603,600
$573,000 - $634,000
$3,031/mo
Zestimate® history
Loading...
Owner options
Explore your selling options
What's special
Movein ready amazing home located in the highly sought~after Jackson Hills neighborhood. Ask about our Buydown contribution!! Boasting four bedrooms and 3.5 bath, this home offers amazing space for comfortable living and convenient amenities that you don't want to miss! The expansive kitchen boasts a huge quartz island, gorgeous backsplash, gas stove and stainless appliances. Lots of space to relax on your covered back patio while hanging out with friends and family or a morning cup of coffee, perfect for enjoying the outdoors. Mins from BNA & Downtown, w/resort style swimming pool, large clubhouse, well-appointed fitness center, wiffle ball field, walking trails and playgrounds. Jackson Hills is not just a neighborhood but a community full of fun activities and events throughout the year.
Zillow last checked: 8 hours ago
Listing updated: October 08, 2023 at 02:55pm
Listing Provided by:
Michele Friedrichsen 615-498-7251,
Parks Compass
Bought with:
William (Bill) M Grady, 360953
RE/MAX Exceptional Properties
Source: RealTracs MLS as distributed by MLS GRID,MLS#: 2542170
Facts & features
Interior
Bedrooms & bathrooms
- Bedrooms: 4
- Bathrooms: 4
- Full bathrooms: 3
- 1/2 bathrooms: 1
- Main level bedrooms: 1
Bedroom 1
- Area: 224 Square Feet
- Dimensions: 16x14
Bedroom 2
- Area: 143 Square Feet
- Dimensions: 13x11
Bedroom 3
- Area: 143 Square Feet
- Dimensions: 13x11
Bedroom 4
- Area: 132 Square Feet
- Dimensions: 12x11
Den
- Area: 252 Square Feet
- Dimensions: 21x12
Dining room
- Features: Combination
- Level: Combination
- Area: 170 Square Feet
- Dimensions: 10x17
Kitchen
- Area: 255 Square Feet
- Dimensions: 17x15
Living room
- Features: Combination
- Level: Combination
- Area: 289 Square Feet
- Dimensions: 17x17
Heating
- Central, Heat Pump, Natural Gas
Cooling
- Central Air, Electric
Appliances
- Included: Dishwasher, Disposal, Microwave, Electric Oven, Gas Range
Features
- Primary Bedroom Main Floor
- Flooring: Carpet, Tile, Vinyl
- Basement: Slab
- Has fireplace: No
Interior area
- Total structure area: 2,571
- Total interior livable area: 2,571 sqft
- Finished area above ground: 2,571
Property
Parking
- Total spaces: 2
- Parking features: Garage Faces Front
- Attached garage spaces: 2
Features
- Levels: Two
- Stories: 2
- Patio & porch: Patio, Covered, Porch
- Pool features: Association
Lot
- Size: 7,405 sqft
Details
- Parcel number: 072E E 03500 000
- Special conditions: Standard
Construction
Type & style
- Home type: SingleFamily
- Property subtype: Single Family Residence, Residential
Materials
- Fiber Cement, Brick
- Roof: Asphalt
Condition
- New construction: No
- Year built: 2021
Utilities & green energy
- Sewer: Public Sewer
- Water: Public
- Utilities for property: Electricity Available, Water Available
Community & neighborhood
Location
- Region: Mount Juliet
- Subdivision: Jackson Hills Sec5 Ph5a
HOA & financial
HOA
- Has HOA: Yes
- HOA fee: $80 monthly
- Amenities included: Clubhouse, Fitness Center, Park, Playground, Pool, Trail(s)
- Services included: Recreation Facilities
Price history
| Date | Event | Price |
|---|---|---|
| 10/8/2023 | Sold | $610,000$237/sqft |
Source: | ||
| 9/13/2023 | Pending sale | $610,000$237/sqft |
Source: | ||
| 9/4/2023 | Contingent | $610,000$237/sqft |
Source: | ||
| 8/25/2023 | Price change | $610,000-3.2%$237/sqft |
Source: | ||
| 8/15/2023 | Price change | $629,900-3.1%$245/sqft |
Source: | ||
Public tax history
| Year | Property taxes | Tax assessment |
|---|---|---|
| 2024 | $2,101 | $104,075 |
| 2023 | $2,101 | $104,075 |
| 2022 | $2,101 | $104,075 |
Find assessor info on the county website
Neighborhood: 37122
Nearby schools
GreatSchools rating
- 7/10Stoner Creek Elementary SchoolGrades: PK-5Distance: 2 mi
- 6/10West Wilson Middle SchoolGrades: 6-8Distance: 2.3 mi
- 8/10Mt. Juliet High SchoolGrades: 9-12Distance: 0.8 mi
Schools provided by the listing agent
- Elementary: Stoner Creek Elementary
- Middle: West Wilson Middle School
- High: Mt. Juliet High School
Source: RealTracs MLS as distributed by MLS GRID. This data may not be complete. We recommend contacting the local school district to confirm school assignments for this home.
Get a cash offer in 3 minutes
Find out how much your home could sell for in as little as 3 minutes with a no-obligation cash offer.
Estimated market value
$603,600
Get a cash offer in 3 minutes
Find out how much your home could sell for in as little as 3 minutes with a no-obligation cash offer.
Estimated market value
$603,600

