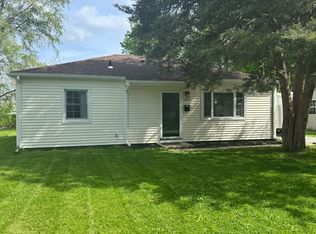Closed
$98,500
1065 Eastview Dr, Rantoul, IL 61866
2beds
775sqft
Single Family Residence
Built in 1952
6,270 Square Feet Lot
$110,000 Zestimate®
$127/sqft
$1,005 Estimated rent
Home value
$110,000
$98,000 - $122,000
$1,005/mo
Zestimate® history
Loading...
Owner options
Explore your selling options
What's special
Welcome to your charming new home at 1065 Eastview, Rantoul! This delightful 2-bedroom, 1-bathroom abode has undergone a stunning transformation, boasting brand new siding, windows, and a modern kitchen that's sure to inspire your inner chef. Step inside to discover a cozy living space, freshly painted with crisp, clean trim throughout, creating an inviting atmosphere for relaxation and entertaining. The updated bathroom offers a spa-like retreat, with sleek fixtures and stylish finishes to elevate your daily routine. Both bedrooms provide comfortable retreats, flooded with natural light to brighten your mornings and create a serene ambiance for restful nights. Outside, you'll find a spacious yard perfect for enjoying the fresh air and outdoor activities, while the newly installed siding adds to the home's curb appeal. Conveniently located in a desirable neighborhood, this home offers easy access to local amenities, parks, and schools, making it the ideal place to call home. Don't miss your chance to make this beautifully renovated property yours - schedule a showing today!
Zillow last checked: 8 hours ago
Listing updated: May 17, 2024 at 01:04pm
Listing courtesy of:
Carol Meinhart, ABR,GRI,SFR 217-840-3328,
The Real Estate Group,Inc
Bought with:
Matt Difanis, ABR,CIPS,GRI
RE/MAX REALTY ASSOCIATES-CHA
Misturat Ganiyu, ABR
RE/MAX REALTY ASSOCIATES-CHA
Source: MRED as distributed by MLS GRID,MLS#: 11998787
Facts & features
Interior
Bedrooms & bathrooms
- Bedrooms: 2
- Bathrooms: 1
- Full bathrooms: 1
Primary bedroom
- Features: Flooring (Wood Laminate)
- Level: Main
- Area: 120 Square Feet
- Dimensions: 10X12
Bedroom 2
- Features: Flooring (Wood Laminate)
- Level: Main
- Area: 96 Square Feet
- Dimensions: 8X12
Kitchen
- Features: Flooring (Wood Laminate)
- Level: Main
- Area: 96 Square Feet
- Dimensions: 8X12
Laundry
- Features: Flooring (Wood Laminate)
- Level: Main
- Area: 88 Square Feet
- Dimensions: 8X11
Living room
- Features: Flooring (Wood Laminate)
- Level: Main
- Area: 216 Square Feet
- Dimensions: 12X18
Heating
- Natural Gas, Forced Air
Cooling
- None
Appliances
- Included: Range, Refrigerator
Features
- Basement: None
Interior area
- Total structure area: 775
- Total interior livable area: 775 sqft
Property
Parking
- Total spaces: 2
- Parking features: On Site, Owned
Accessibility
- Accessibility features: No Disability Access
Features
- Stories: 1
Lot
- Size: 6,270 sqft
- Dimensions: 57X110
Details
- Parcel number: 140335402035
- Special conditions: None
Construction
Type & style
- Home type: SingleFamily
- Property subtype: Single Family Residence
Materials
- Vinyl Siding
Condition
- New construction: No
- Year built: 1952
- Major remodel year: 2024
Utilities & green energy
- Sewer: Public Sewer
- Water: Public
Community & neighborhood
Location
- Region: Rantoul
Other
Other facts
- Listing terms: Conventional
- Ownership: Fee Simple
Price history
| Date | Event | Price |
|---|---|---|
| 6/9/2025 | Listing removed | $950$1/sqft |
Source: Zillow Rentals Report a problem | ||
| 5/15/2025 | Listed for rent | $950$1/sqft |
Source: Zillow Rentals Report a problem | ||
| 6/20/2024 | Listing removed | -- |
Source: Zillow Rentals Report a problem | ||
| 6/11/2024 | Listed for rent | $950$1/sqft |
Source: Zillow Rentals Report a problem | ||
| 6/10/2024 | Listing removed | -- |
Source: Zillow Rentals Report a problem | ||
Public tax history
| Year | Property taxes | Tax assessment |
|---|---|---|
| 2024 | $626 +18.6% | $12,540 +12.1% |
| 2023 | $528 -2% | $11,190 +12% |
| 2022 | $539 -2.5% | $9,990 +7.1% |
Find assessor info on the county website
Neighborhood: 61866
Nearby schools
GreatSchools rating
- 2/10Eastlawn Elementary SchoolGrades: K-5Distance: 0.4 mi
- 5/10J W Eater Jr High SchoolGrades: 6-8Distance: 1.1 mi
- 2/10Rantoul Twp High SchoolGrades: 9-12Distance: 0.7 mi
Schools provided by the listing agent
- District: 137
Source: MRED as distributed by MLS GRID. This data may not be complete. We recommend contacting the local school district to confirm school assignments for this home.

Get pre-qualified for a loan
At Zillow Home Loans, we can pre-qualify you in as little as 5 minutes with no impact to your credit score.An equal housing lender. NMLS #10287.
