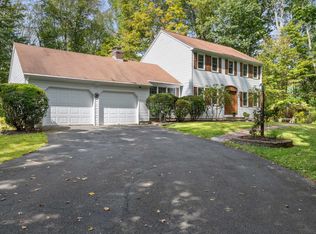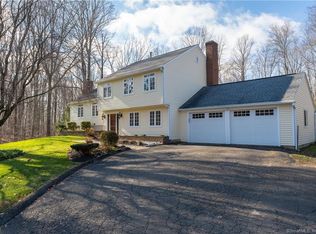Sold for $503,000 on 10/11/23
$503,000
1065 Durham Road, Madison, CT 06443
4beds
1,764sqft
Single Family Residence
Built in 1973
1.16 Acres Lot
$564,100 Zestimate®
$285/sqft
$3,428 Estimated rent
Home value
$564,100
$536,000 - $592,000
$3,428/mo
Zestimate® history
Loading...
Owner options
Explore your selling options
What's special
Wonderful colonial set back from Route 79. Over an acre of private wooded setting. Large level lot with an inviting back yard. Upper level has four bedrooms and two full baths. Main level has an eat-in kitchen and dining room. Large living room with fireplace. Laundry on main level with a half bath. Lower level is fully finished with plenty of space to make a recreation room, additional bedroom or office. Tons of storage! Many updates including but not limited to a new septic system in 2020. New siding 2021, New roof in 2022. New carpet in the lower level in 2023. Attached 2 car garage plus a detached storage shed. Do not miss out on this opportunity to make this property your own. A great value in Madison!
Zillow last checked: 8 hours ago
Listing updated: October 12, 2023 at 05:56am
Listed by:
Donald Schilder 203-214-0098,
Houlihan Lawrence WD 203-787-7800,
Greg Robbins 203-464-0125,
Houlihan Lawrence WD
Bought with:
Donna Acquafredda
Compass Connecticut, LLC
Source: Smart MLS,MLS#: 170593152
Facts & features
Interior
Bedrooms & bathrooms
- Bedrooms: 4
- Bathrooms: 3
- Full bathrooms: 2
- 1/2 bathrooms: 1
Primary bedroom
- Level: Upper
- Area: 246.39 Square Feet
- Dimensions: 19.1 x 12.9
Bedroom
- Level: Upper
- Area: 140.76 Square Feet
- Dimensions: 15.3 x 9.2
Bedroom
- Level: Upper
- Area: 101.21 Square Feet
- Dimensions: 11.11 x 9.11
Bedroom
- Level: Upper
- Area: 139.32 Square Feet
- Dimensions: 12.9 x 10.8
Dining room
- Level: Main
- Area: 134.54 Square Feet
- Dimensions: 12.11 x 11.11
Kitchen
- Level: Main
- Area: 133.21 Square Feet
- Dimensions: 12.11 x 11
Living room
- Features: Fireplace
- Level: Main
- Area: 314.55 Square Feet
- Dimensions: 13.5 x 23.3
Office
- Level: Lower
- Area: 75.2 Square Feet
- Dimensions: 9.4 x 8
Rec play room
- Level: Lower
- Area: 217.19 Square Feet
- Dimensions: 20.11 x 10.8
Heating
- Baseboard, Oil
Cooling
- Ceiling Fan(s), Window Unit(s)
Appliances
- Included: Electric Cooktop, Oven/Range, Refrigerator, Dishwasher, Washer, Dryer, Water Heater
- Laundry: Main Level
Features
- Basement: Full,Partially Finished
- Attic: Pull Down Stairs
- Number of fireplaces: 1
Interior area
- Total structure area: 1,764
- Total interior livable area: 1,764 sqft
- Finished area above ground: 1,764
Property
Parking
- Total spaces: 2
- Parking features: Attached, Paved
- Attached garage spaces: 2
- Has uncovered spaces: Yes
Lot
- Size: 1.16 Acres
- Features: Level, Few Trees
Details
- Parcel number: 1160157
- Zoning: RU-1
Construction
Type & style
- Home type: SingleFamily
- Architectural style: Colonial
- Property subtype: Single Family Residence
Materials
- Vinyl Siding
- Foundation: Concrete Perimeter
- Roof: Asphalt
Condition
- New construction: No
- Year built: 1973
Utilities & green energy
- Sewer: Septic Tank
- Water: Well
Community & neighborhood
Community
- Community features: Park
Location
- Region: Madison
Price history
| Date | Event | Price |
|---|---|---|
| 10/11/2023 | Sold | $503,000+0.6%$285/sqft |
Source: | ||
| 9/20/2023 | Pending sale | $499,900$283/sqft |
Source: | ||
| 8/24/2023 | Listed for sale | $499,900+69.5%$283/sqft |
Source: | ||
| 4/30/2020 | Sold | $295,000+1.8%$167/sqft |
Source: | ||
| 4/20/2020 | Pending sale | $289,900$164/sqft |
Source: William Pitt Sotheby's International Realty #170218426 Report a problem | ||
Public tax history
| Year | Property taxes | Tax assessment |
|---|---|---|
| 2025 | $6,799 +2% | $303,100 |
| 2024 | $6,668 +4.8% | $303,100 +42.8% |
| 2023 | $6,363 +1.9% | $212,300 |
Find assessor info on the county website
Neighborhood: 06443
Nearby schools
GreatSchools rating
- 10/10Kathleen H. Ryerson Elementary SchoolGrades: K-3Distance: 0.4 mi
- 9/10Walter C. Polson Upper Middle SchoolGrades: 6-8Distance: 3.5 mi
- 10/10Daniel Hand High SchoolGrades: 9-12Distance: 3.7 mi

Get pre-qualified for a loan
At Zillow Home Loans, we can pre-qualify you in as little as 5 minutes with no impact to your credit score.An equal housing lender. NMLS #10287.
Sell for more on Zillow
Get a free Zillow Showcase℠ listing and you could sell for .
$564,100
2% more+ $11,282
With Zillow Showcase(estimated)
$575,382
