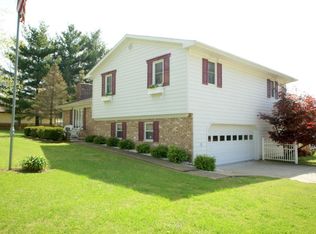Closed
$215,000
1065 Crystal Rd, West Frankfort, IL 62896
4beds
2,400sqft
Single Family Residence
Built in 1978
0.4 Acres Lot
$219,500 Zestimate®
$90/sqft
$1,954 Estimated rent
Home value
$219,500
Estimated sales range
Not available
$1,954/mo
Zestimate® history
Loading...
Owner options
Explore your selling options
What's special
Take a look at this stunning 4 Bedroom 3 Bathroom home in the highly sought after Ritchason Country Club Estates. With 2400 square feet of space to spread out and an excellent layout offering a master suite with a full bathroom on its own wing of the house and three more bedrooms and two more bathrooms on the opposite wing. The kitchen/dining area opens up to the large living room and just down the hall is an additional family room with brand new carpet. The large windows throughout provide tons of natural light in the house. Outside there is a covered front porch and the front yard has mature shade trees. Around back you will find a 14x16 elevated deck looking over the backyard. There is also storage shed that is included in the sale. The attached 42x24 concrete parking slab has a block foundation and footing so a garage could be easily added on to the house. The crawlspace has been professionally cleaned and a new vapor barrier was added recently. This is a completely turn key and move-in ready home. Call or text today to check it out!
Zillow last checked: 8 hours ago
Listing updated: January 08, 2026 at 09:17am
Listing courtesy of:
Dalton Woolard 618-218-0623,
Avripas Southern Real Estate
Bought with:
Stevie Rae
House 2 Home Realty Marion
Source: MRED as distributed by MLS GRID,MLS#: EB457913
Facts & features
Interior
Bedrooms & bathrooms
- Bedrooms: 4
- Bathrooms: 3
- Full bathrooms: 3
Primary bedroom
- Features: Flooring (Laminate)
- Level: Main
- Area: 399 Square Feet
- Dimensions: 19x21
Primary bedroom
- Features: Flooring (Laminate), Bathroom (Full)
- Level: Main
- Area: 399 Square Feet
- Dimensions: 19x21
Bedroom 2
- Features: Flooring (Laminate)
- Level: Main
- Area: 182 Square Feet
- Dimensions: 13x14
Bedroom 2
- Features: Flooring (Laminate)
- Level: Main
- Area: 182 Square Feet
- Dimensions: 13x14
Bedroom 3
- Features: Flooring (Laminate)
- Level: Main
- Area: 180 Square Feet
- Dimensions: 12x15
Bedroom 3
- Features: Flooring (Laminate)
- Level: Main
- Area: 180 Square Feet
- Dimensions: 12x15
Bedroom 4
- Features: Flooring (Laminate)
- Level: Main
- Area: 168 Square Feet
- Dimensions: 12x14
Bedroom 4
- Features: Flooring (Laminate)
- Level: Main
- Area: 168 Square Feet
- Dimensions: 12x14
Dining room
- Features: Flooring (Laminate)
- Level: Main
- Area: 120 Square Feet
- Dimensions: 10x12
Dining room
- Features: Flooring (Laminate)
- Level: Main
- Area: 120 Square Feet
- Dimensions: 10x12
Family room
- Features: Flooring (Carpet)
- Level: Main
- Area: 240 Square Feet
- Dimensions: 12x20
Family room
- Features: Flooring (Carpet)
- Level: Main
- Area: 240 Square Feet
- Dimensions: 12x20
Kitchen
- Features: Flooring (Laminate)
- Level: Main
- Area: 216 Square Feet
- Dimensions: 12x18
Kitchen
- Features: Kitchen (Island), Flooring (Laminate)
- Level: Main
- Area: 216 Square Feet
- Dimensions: 12x18
Laundry
- Features: Flooring (Tile)
- Level: Main
- Area: 120 Square Feet
- Dimensions: 10x12
Laundry
- Features: Flooring (Tile)
- Level: Main
- Area: 120 Square Feet
- Dimensions: 10x12
Living room
- Features: Flooring (Laminate)
- Level: Main
- Area: 234 Square Feet
- Dimensions: 13x18
Living room
- Features: Flooring (Laminate)
- Level: Main
- Area: 234 Square Feet
- Dimensions: 13x18
Heating
- Heat Pump
Cooling
- Central Air
Appliances
- Included: Dishwasher, Microwave, Range, Refrigerator
Features
- Basement: Crawl Space,Egress Window
Interior area
- Total interior livable area: 2,400 sqft
Property
Parking
- Parking features: Gravel, No Garage, Parking Lot
Features
- Has view: Yes
- View description: Other
Lot
- Size: 0.40 Acres
- Dimensions: 140x120x140x120
- Features: Other
Details
- Parcel number: 1125378002
Construction
Type & style
- Home type: SingleFamily
- Architectural style: Ranch
- Property subtype: Single Family Residence
Materials
- Wood Siding, Frame
- Foundation: Block
Condition
- New construction: No
- Year built: 1978
Utilities & green energy
- Sewer: Public Sewer
- Water: Public
Community & neighborhood
Location
- Region: West Frankfort
- Subdivision: Ritchason Country Club Estates
Other
Other facts
- Listing terms: FHA
Price history
| Date | Event | Price |
|---|---|---|
| 7/2/2025 | Sold | $215,000-8.5%$90/sqft |
Source: | ||
| 5/30/2025 | Contingent | $234,900$98/sqft |
Source: | ||
| 5/13/2025 | Listed for sale | $234,900-5.6%$98/sqft |
Source: | ||
| 4/9/2025 | Listing removed | $248,900$104/sqft |
Source: | ||
| 1/24/2025 | Price change | $248,900-2.4%$104/sqft |
Source: | ||
Public tax history
| Year | Property taxes | Tax assessment |
|---|---|---|
| 2024 | $3,155 +9.2% | $56,040 +9% |
| 2023 | $2,888 +8% | $51,410 +11% |
| 2022 | $2,674 +3.2% | $46,315 +6% |
Find assessor info on the county website
Neighborhood: 62896
Nearby schools
GreatSchools rating
- NADenning Elementary SchoolGrades: PK-2Distance: 1.9 mi
- 3/10Central Jr High SchoolGrades: 7-8Distance: 2.6 mi
- 2/10Frankfort Community High SchoolGrades: 9-12Distance: 1.7 mi
Schools provided by the listing agent
- Elementary: West Frankfort
- Middle: West Frankfort
- High: West Frankfort Hs
Source: MRED as distributed by MLS GRID. This data may not be complete. We recommend contacting the local school district to confirm school assignments for this home.

Get pre-qualified for a loan
At Zillow Home Loans, we can pre-qualify you in as little as 5 minutes with no impact to your credit score.An equal housing lender. NMLS #10287.
