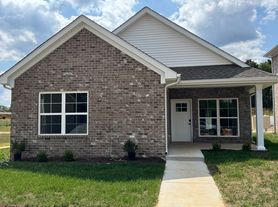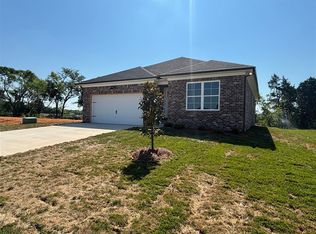The perfect floor plan to call home! This 2 year old home is a 3 bed, 2 bath in the South Warren school district with an open concept floor plan, 2 car attached garage and a large covered back porch on a tree lined lot! The great room flows beautifully into the dining space and gorgeous airy kitchen with a 6 foot island....as well as a 4 piece stainless steel appliance package! Luxury vinyl plank flooring has been extended into the primary bed and the carpet has been replaced in both bedrooms! Washer and dryer comes with the home. The perfect floor plan to call home! This 2 year old home is a 3 bed, 2 bath in the South Warren school district with an open concept floor plan, 2 car attached garage and a large covered back porch on a tree lined lot! The great room flows beautifully into the dining space and gorgeous airy kitchen with a 6 foot island....as well as a 4 piece stainless steel appliance package! Luxury vinyl plank flooring has been extended into the primary bed and the ...
House for rent
$1,950/mo
1065 County House Ln, Bowling Green, KY 42104
3beds
1,395sqft
Price may not include required fees and charges.
Single family residence
Available now
-- Pets
Ceiling fan
In unit laundry
Garage parking
-- Heating
What's special
Dining spaceLarge covered back porchGorgeous airy kitchenStainless steel appliance packageOpen concept floor planTree lined lotGreat room
- 21 days |
- -- |
- -- |
Travel times
Zillow can help you save for your dream home
With a 6% savings match, a first-time homebuyer savings account is designed to help you reach your down payment goals faster.
Offer exclusive to Foyer+; Terms apply. Details on landing page.
Facts & features
Interior
Bedrooms & bathrooms
- Bedrooms: 3
- Bathrooms: 2
- Full bathrooms: 2
Cooling
- Ceiling Fan
Appliances
- Included: Dishwasher, Disposal, Dryer, Microwave, Refrigerator, Washer
- Laundry: In Unit
Features
- Ceiling Fan(s)
- Flooring: Hardwood
Interior area
- Total interior livable area: 1,395 sqft
Property
Parking
- Parking features: Garage
- Has garage: Yes
- Details: Contact manager
Features
- Patio & porch: Patio
Construction
Type & style
- Home type: SingleFamily
- Property subtype: Single Family Residence
Community & HOA
Location
- Region: Bowling Green
Financial & listing details
- Lease term: 12 Months
Price history
| Date | Event | Price |
|---|---|---|
| 9/28/2025 | Listed for rent | $1,950+8.3%$1/sqft |
Source: Zillow Rentals | ||
| 9/26/2025 | Sold | $263,500-6.9%$189/sqft |
Source: | ||
| 9/11/2025 | Listed for sale | $282,900$203/sqft |
Source: | ||
| 5/30/2025 | Pending sale | $282,900$203/sqft |
Source: | ||
| 5/21/2025 | Listed for sale | $282,900$203/sqft |
Source: | ||

