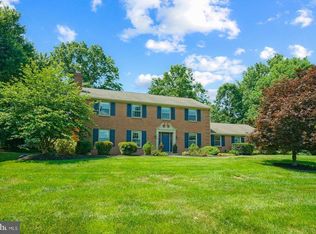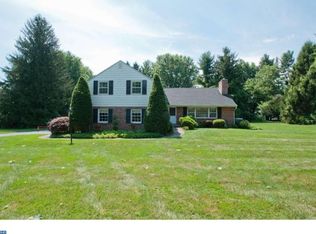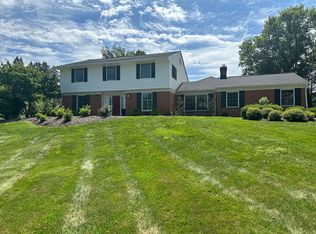Sold for $957,000 on 04/16/24
$957,000
1065 Country Club Rd, West Chester, PA 19382
5beds
3,596sqft
Single Family Residence
Built in 1966
1 Acres Lot
$1,071,700 Zestimate®
$266/sqft
$4,336 Estimated rent
Home value
$1,071,700
$1.01M - $1.15M
$4,336/mo
Zestimate® history
Loading...
Owner options
Explore your selling options
What's special
Professional photos of this fabulous Radley Run home are coming soon! This beautiful character-filled home has impressive views of preserved open space from the front yard. This special home is situated on a level and private lot just steps away from Radley Run Country Club. A flagstone path leads to the front entryway. The charm of this home will be self-evident as you enter the foyer with its flagstone flooring and turned staircase. The foyer opens to the adjacent Living Room where extensive hardwood floors begin and continue throughout the majority of this fine home (both first and second floors). The Living Room is complemented by expansive windows and wood-burning fireplace (the first of TWO fireplaces in this home). The adjacent Dining Room has extensive custom molding and another set of expansive windows affording great view of the open space. The current owners have thoughtfully updated the generously sized kitchen with antique-blue finished cabinets, white marble countertops, and separate island which allows the kitchen to flow nicely into the nearby Family Room (with more hardwoods, and the second wood burning (brick) fireplace, and a built-in wet bar!). The western side of the first floor is rounded out by full size mud/laundry room, cozy office, and a FULL bath. The eastern side of the first floor provides a charming first floor primary bedroom with adjoining (and renovated) bath and walk-in closet. And the buyer is offered the flexibility of utilizing the primary bedroom on the first floor or the comparably sized (2nd) primary suite on the second floor (again with a large walk-in closet)! Rounding out the first floor is the custom sunroom which overlooks the private back yard complete with extensive hardscaping and entertainment space. Upstairs are the 4 additional bedrooms (including the aforementioned 2nd primary suite) with 2 Jack & Jill style baths (again, bedrooms and common areas are all full hardwoods). The Finished Basement offers flexibility for an exercise area, play area, or additional recreation room. New roof in 2020 and oversized garden shed too!! Set your appointment today for this fantastic Radley Run home in Unionville Chadds Ford School District!
Zillow last checked: 8 hours ago
Listing updated: April 22, 2024 at 02:23am
Listed by:
Kevin Murphy 610-444-9090,
BHHS Fox & Roach-Kennett Sq
Bought with:
Ryan Estrada, RS316377
VRA Realty
Source: Bright MLS,MLS#: PACT2060962
Facts & features
Interior
Bedrooms & bathrooms
- Bedrooms: 5
- Bathrooms: 4
- Full bathrooms: 4
- Main level bathrooms: 2
- Main level bedrooms: 1
Basement
- Area: 387
Heating
- Forced Air, Natural Gas
Cooling
- Central Air, Electric
Appliances
- Included: Extra Refrigerator/Freezer, Dishwasher, Dryer, Oven/Range - Gas, Refrigerator, Stainless Steel Appliance(s), Washer, Gas Water Heater
- Laundry: Main Level, Laundry Room
Features
- Primary Bath(s), Ceiling Fan(s), Bar, Bathroom - Stall Shower, Eat-in Kitchen, Built-in Features, Crown Molding, Entry Level Bedroom, Family Room Off Kitchen, Formal/Separate Dining Room, Kitchen Island, Recessed Lighting, Walk-In Closet(s)
- Flooring: Tile/Brick, Marble, Stone, Hardwood, Ceramic Tile, Wood
- Windows: Skylight(s)
- Basement: Partial,Partially Finished
- Number of fireplaces: 2
- Fireplace features: Brick
Interior area
- Total structure area: 3,596
- Total interior livable area: 3,596 sqft
- Finished area above ground: 3,209
- Finished area below ground: 387
Property
Parking
- Total spaces: 2
- Parking features: Inside Entrance, Garage Door Opener, Oversized, Asphalt, Attached
- Attached garage spaces: 2
- Has uncovered spaces: Yes
Accessibility
- Accessibility features: None
Features
- Levels: Two
- Stories: 2
- Patio & porch: Patio, Porch
- Exterior features: Extensive Hardscape
- Pool features: None
Lot
- Size: 1 Acres
- Features: Level, Suburban
Details
- Additional structures: Above Grade, Below Grade
- Parcel number: 6501R0034
- Zoning: RES
- Special conditions: Standard
Construction
Type & style
- Home type: SingleFamily
- Architectural style: Colonial,Dutch
- Property subtype: Single Family Residence
Materials
- Wood Siding, Brick
- Foundation: Block
- Roof: Architectural Shingle
Condition
- New construction: No
- Year built: 1966
Utilities & green energy
- Electric: Underground, Circuit Breakers
- Sewer: On Site Septic
- Water: Public
Community & neighborhood
Location
- Region: West Chester
- Subdivision: Radley Run
- Municipality: BIRMINGHAM TWP
Other
Other facts
- Listing agreement: Exclusive Right To Sell
- Listing terms: Conventional,Cash
- Ownership: Fee Simple
Price history
| Date | Event | Price |
|---|---|---|
| 4/16/2024 | Sold | $957,000+3.5%$266/sqft |
Source: | ||
| 3/28/2024 | Pending sale | $925,000$257/sqft |
Source: | ||
| 3/4/2024 | Contingent | $925,000$257/sqft |
Source: | ||
| 3/2/2024 | Listed for sale | $925,000+33.7%$257/sqft |
Source: | ||
| 4/2/2008 | Sold | $692,000+112.9%$192/sqft |
Source: Public Record Report a problem | ||
Public tax history
| Year | Property taxes | Tax assessment |
|---|---|---|
| 2025 | $11,944 +2.4% | $301,050 |
| 2024 | $11,669 +1.7% | $301,050 |
| 2023 | $11,470 +3.3% | $301,050 |
Find assessor info on the county website
Neighborhood: 19382
Nearby schools
GreatSchools rating
- 7/10Pocopson El SchoolGrades: K-5Distance: 1.5 mi
- 7/10Charles F Patton Middle SchoolGrades: 6-8Distance: 5.9 mi
- 9/10Unionville High SchoolGrades: 9-12Distance: 6 mi
Schools provided by the listing agent
- Elementary: Pocopson
- Middle: Charles F. Patton
- High: Unionville
- District: Unionville-chadds Ford
Source: Bright MLS. This data may not be complete. We recommend contacting the local school district to confirm school assignments for this home.

Get pre-qualified for a loan
At Zillow Home Loans, we can pre-qualify you in as little as 5 minutes with no impact to your credit score.An equal housing lender. NMLS #10287.
Sell for more on Zillow
Get a free Zillow Showcase℠ listing and you could sell for .
$1,071,700
2% more+ $21,434
With Zillow Showcase(estimated)
$1,093,134

