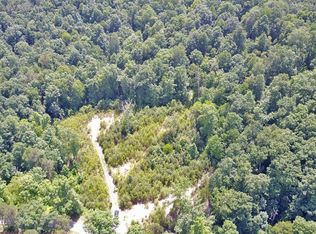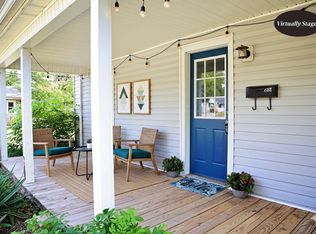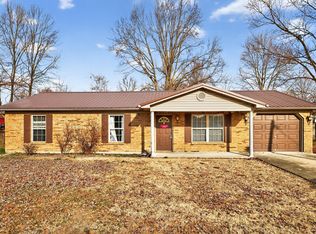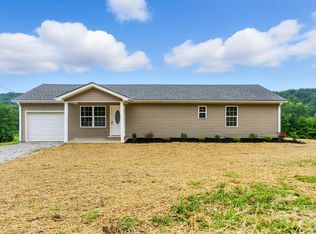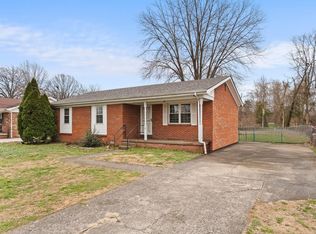Priced To Sell! Final Price Reduction!!
BE IN YOUR NEW COUNTRY HOME FOR THE HOLIDAYS!!
Welcome to this beautifully designed ranch home, offering breathtaking views in every direction and the perfect balance of privacy and comfort. Nestled away from neighbors, sitting atop its own private hill on a beautiful 1 acre parcel, you'll cherish the peaceful atmosphere and surrounding wide-open spaces. Inside, the inviting, open layout seamlessly connects the spacious living areas, highlighted by stylish flooring and abundant natural light. The large kitchen boasts generous cabinet space, ideal for both daily living and entertaining. Retreat to generously sized bedrooms, perfect for a growing family. The bathroom has been tastefully updated, combining modern finishes with functionality. Step outside to the expansive yard, complete with a charming truly southern front porch, and a large, relaxing back deck—ideal spots for enjoying the serene surroundings. With plenty of room for RV parking, animals and outdoor toys.
Additionally, the full basement offers tremendous potential; with two additional bedrooms, a bathroom with shower, and a family room ready to be finished to suit your needs and instantly build equity, and double your livable space.
Don't miss this incredible opportunity!
Texts or (Spam) calls asking about lease option, rent to own, or owner financing will NOT receive a response. CASH or Conventional acceptable.
Property appraises at well above asking price and qualifies for FHA financing. Agents welcome. :)
For sale by owner
Price cut: $9K (10/29)
$220,000
1065 Copper Creek Rd, Berea, KY 40403
3beds
1,537sqft
Est.:
SingleFamily
Built in 1977
1 Acres Lot
$-- Zestimate®
$143/sqft
$-- HOA
What's special
Family roomFull basementStylish flooringRelaxing back deckAdditional bedroomsBeautifully designed ranch homeLarge kitchen
What the owner loves about this home
This charming family home sits on a gorgeous rural property, where one can enjoy views of horses at pasture, scenic hills all around, and a beautiful pond outside their windows; yet is conveniently located only 10 minutes to 1-75, 10 minutes to the town of Berea, and 20 minutes to Richmond. Public transportation also runs from Berea straight through Copper Creek Road.
Truly the best of both worlds. This property offers so much potential and room to grow!
- 87 days |
- 2,417 |
- 121 |
Listed by:
Property Owner (530) 768-0120
Facts & features
Interior
Bedrooms & bathrooms
- Bedrooms: 3
- Bathrooms: 2
- Full bathrooms: 2
Heating
- Heat pump, Electric
Cooling
- Central
Appliances
- Included: Microwave, Range / Oven, Refrigerator
Features
- Flooring: Other, Carpet, Laminate, Linoleum / Vinyl
- Basement: Partially finished
Interior area
- Total interior livable area: 1,537 sqft
Property
Parking
- Total spaces: 12
- Parking features: Off-street
Features
- Exterior features: Other, Brick
- Has view: Yes
- View description: Territorial, Water, Mountain
- Has water view: Yes
- Water view: Water
Lot
- Size: 1 Acres
Details
- Parcel number: 70110
Construction
Type & style
- Home type: SingleFamily
Materials
- Foundation: Concrete Block
- Roof: Metal
Condition
- New construction: No
- Year built: 1977
Community & HOA
Location
- Region: Berea
Financial & listing details
- Price per square foot: $143/sqft
- Tax assessed value: $72,000
- Annual tax amount: $343
- Date on market: 10/25/2025
Estimated market value
Not available
Estimated sales range
Not available
$1,402/mo
Price history
Price history
| Date | Event | Price |
|---|---|---|
| 10/29/2025 | Price change | $220,000-3.9%$143/sqft |
Source: Owner Report a problem | ||
| 10/25/2025 | Listed for sale | $229,000+4.1%$149/sqft |
Source: Owner Report a problem | ||
| 9/8/2025 | Listing removed | $220,000$143/sqft |
Source: | ||
| 8/14/2025 | Price change | $220,000-2.2%$143/sqft |
Source: | ||
| 7/23/2025 | Listed for sale | $225,000$146/sqft |
Source: | ||
Public tax history
Public tax history
| Year | Property taxes | Tax assessment |
|---|---|---|
| 2021 | $343 -3.7% | $72,000 |
| 2020 | $356 | $72,000 |
| 2019 | $356 -5.4% | $72,000 |
Find assessor info on the county website
BuyAbility℠ payment
Est. payment
$1,062/mo
Principal & interest
$853
Property taxes
$132
Home insurance
$77
Climate risks
Neighborhood: 40403
Nearby schools
GreatSchools rating
- 5/10Paint Lick Elementary SchoolGrades: PK-5Distance: 6.2 mi
- 5/10Garrard Middle SchoolGrades: 6-8Distance: 12.6 mi
- 6/10Garrard County High SchoolGrades: 9-12Distance: 11.3 mi
- Loading
