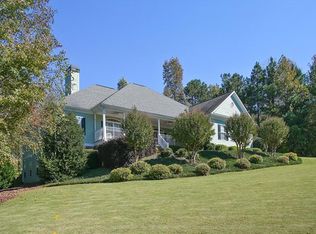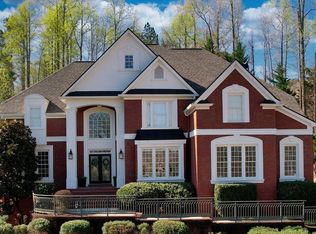Bring all of you - your children, your parents, your pets - plenty of room for everyone to enjoy this overall delightful, inviting family home! CHATEAU FOREST SUBDIVISION An elegant, impressive, beautifully landscaped community of custom-built homes tucked away at the top of Braselton Highway just past Mt. Moriah. Each home is unique and immaculately maintained. Only100 homes so it is quiet, friendly but private with very little traffic. In highly-rated Mill Creek school district. THIS CUSTOM HOME THE LOT - Almost a full acre on a corner lot lined on three sides with tall oaks and lush cedars providing wonderful privacy. Raised bed gardens, wild flowers and herbs, with a built-in potting table and water supply all to make gardening a joyful breeze. Gardenias and roses line the side porch where you can sit and swing in the love seat. A standing of tall oaks create a sanctuary of solitude on the other side just perfect for a nap in the hammock. Over-sized two-car garage has a refrigerator and attic storage. THE HOME - A sleeper from the street, you might not guess how expansive the nearly 5,000 s.f. custom home is until you experience one surprise after another. The front door opens to the main floor with wide-open welcoming formal living and dining rooms, brick fireplace and arched windows with a view to the cedar-lined backyard and expansive deck. The modernly open floor plan is accented with honey oak hardwood flooring - and almost every room - even in the basement! - is upgraded with trey ceilings. Tons of windows give the home a nature-filled wonder - watch the hummingbirds, deer and cardinals while sipping coffee on the large, private deck as the sun rises. Large, open kitchen with granite countertops, full-length eating bar, stainless steel appliances, professional quality gas stove and self-cleaning oven. Ample pantry keeps all the necessities close as hand. Kitchen and adjoining nook draw everyone together with room for cooking, studying, dining and just hanging out with the lovely views and inviting deck. Also on the main floor is the large master suite, dual separate his and hers walk-in closets, with a private door to the screened-in porch/deck, dual windows gaze out to cedars and oaks so you can keep the blinds open because it's so private. The master bathroom sports a jetted tub, separate tiled shower and dual sink vanities with plenty of storage. Also on the main floor is a large guest bedroom and bathroom, plus two additional bedrooms and a shared bathroom. The basement can be a self-contained apartment with a private entrance, living room with a fireplace, screened-in porch. Entertainment amenities galore including a 6-seat private theater, billiard table, full bar with mini fridge, large bathroom, complete kitchen, cedar-lined storage plus additional large storage, and a large bedroom with huge walk-in closet. Plus a panic room that can double as a wine cellar and safe room! Overall delightful and wonderful place for a family! Available furnished or unfurnished- date available is somewhat flexible for October. First, last and security deposit plus passing credit check required. Tenant responsible for all utilities (electric, gas, water and etc.) plus pest control (except termite) and landscaping, which must be maintained to HOA standards.
This property is off market, which means it's not currently listed for sale or rent on Zillow. This may be different from what's available on other websites or public sources.

