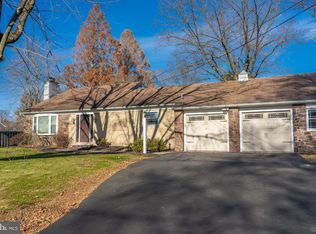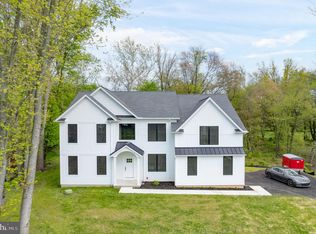Beautiful custom built ranch style home with a second floor addition in the award winning Council Rock School District. Five bedrooms, three full baths, four car garage (two attached, two detached) in Churchville. Enter through the front door into a beautiful open living room featuring floor to ceiling windows giving off plenty of sun light and a beautiful wood burning fireplace. Turn to the right and you can walk into the formal dinning room which flows right into the family room with a focal point of another wood burning fireplace. Continue around the corner into the kitchen with skylights above. Also on the first floor are three bedrooms. A primary, and two additional bed rooms with plenty of closet space and two full bathrooms. As you head upstairs, you will find two additional cozy bedrooms with a full bath. Access to a large walk in attic with a full house fan. This home has four garages. Two attached, and two detached. The large detached sits in the back of the property. There are stairs leading up to a large room for a workshop or storage. This home sits on a great lot. It has a charming back patio overlooking the large yard. A must see!
This property is off market, which means it's not currently listed for sale or rent on Zillow. This may be different from what's available on other websites or public sources.


