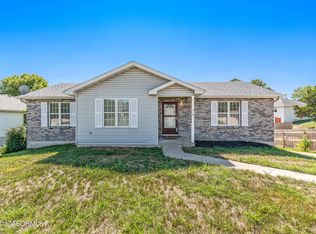Sold on 10/06/23
Price Unknown
1065 Branch Rd, Holts Summit, MO 65043
3beds
1,684sqft
Single Family Residence
Built in 1987
0.69 Acres Lot
$231,900 Zestimate®
$--/sqft
$1,747 Estimated rent
Home value
$231,900
$220,000 - $246,000
$1,747/mo
Zestimate® history
Loading...
Owner options
Explore your selling options
What's special
Welcome to this charming 3-bedroom, 2.5-bath home that has so much to offer. It's conveniently located with quick access to Highway 54. The private backyard seamlessly connects to a quiet wooded area, providing a serene outdoor space. Relax on the deck overlooking this tranquil setting. The kitchen/dining combo, complete with chalkboard wall, adds a touch of creativity to mealtime. The comfortable living room boasts hardwood floors and a large picture window that bathes the space in natural light. Downstairs, the family room offers extra space for gatherings or relaxation. With an oversized 2-car garage, you'll have plenty of storage and vehicle space. Don't miss the chance to make this cozy property your new home.
Zillow last checked: 8 hours ago
Listing updated: September 01, 2024 at 09:32pm
Listed by:
Beth McGeorge Team 573-761-3489,
RE/MAX Jefferson City
Bought with:
Member Nonmls
NONMLS
Source: JCMLS,MLS#: 10066063
Facts & features
Interior
Bedrooms & bathrooms
- Bedrooms: 3
- Bathrooms: 3
- Full bathrooms: 2
- 1/2 bathrooms: 1
Primary bedroom
- Level: Main
- Area: 146.57 Square Feet
- Dimensions: 14.08 x 10.41
Bedroom 2
- Level: Main
- Area: 118.56 Square Feet
- Dimensions: 12.16 x 9.75
Bedroom 3
- Level: Main
- Area: 108.03 Square Feet
- Dimensions: 11.08 x 9.75
Family room
- Level: Lower
- Area: 315.26 Square Feet
- Dimensions: 22 x 14.33
Kitchen
- Description: Kitchen/Dining Combo
- Level: Main
- Area: 180.26 Square Feet
- Dimensions: 18.66 x 9.66
Laundry
- Level: Lower
- Area: 48 Square Feet
- Dimensions: 8 x 6
Living room
- Level: Main
- Area: 277 Square Feet
- Dimensions: 19.33 x 14.33
Heating
- FAE
Cooling
- Central Air
Appliances
- Included: Dishwasher, Disposal, Microwave, Refrigerator, Cooktop
Features
- Flooring: Wood
- Basement: Walk-Out Access,Full
- Has fireplace: Yes
Interior area
- Total structure area: 1,684
- Total interior livable area: 1,684 sqft
- Finished area above ground: 1,240
- Finished area below ground: 444
Property
Parking
- Details: Basement
Lot
- Size: 0.69 Acres
Details
- Additional structures: Shed(s)
- Parcel number: 2409031200000049008
Construction
Type & style
- Home type: SingleFamily
- Architectural style: Ranch
- Property subtype: Single Family Residence
Materials
- Brick
Condition
- Year built: 1987
Community & neighborhood
Location
- Region: Holts Summit
Price history
| Date | Event | Price |
|---|---|---|
| 10/6/2023 | Sold | -- |
Source: | ||
| 9/11/2023 | Pending sale | $199,900$119/sqft |
Source: | ||
| 8/18/2023 | Listed for sale | $199,900+8.1%$119/sqft |
Source: | ||
| 9/17/2021 | Sold | -- |
Source: | ||
| 7/16/2021 | Listed for sale | $185,000+56.1%$110/sqft |
Source: JCMLS #10061110 Report a problem | ||
Public tax history
| Year | Property taxes | Tax assessment |
|---|---|---|
| 2024 | $1,500 +0.1% | $24,075 |
| 2023 | $1,500 +2% | $24,075 +2% |
| 2022 | $1,471 +0.7% | $23,600 |
Find assessor info on the county website
Neighborhood: 65043
Nearby schools
GreatSchools rating
- 5/10Callaway Hills Elementary SchoolGrades: K-5Distance: 2.4 mi
- 7/10Lewis And Clark Middle SchoolGrades: 6-8Distance: 5.7 mi
- 4/10Jefferson City High SchoolGrades: 9-12Distance: 6.2 mi
