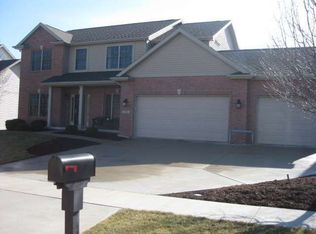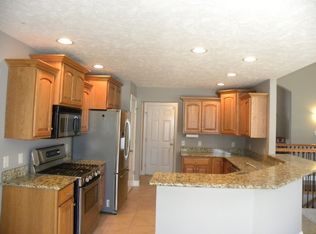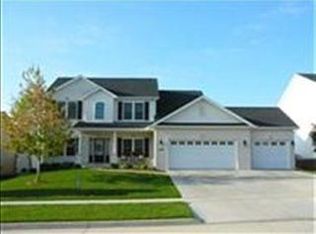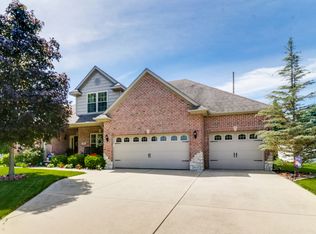Closed
$430,000
1065 Balsam Rd, Normal, IL 61761
5beds
3,866sqft
Single Family Residence
Built in 2006
9,120 Square Feet Lot
$455,200 Zestimate®
$111/sqft
$3,091 Estimated rent
Home value
$455,200
$432,000 - $478,000
$3,091/mo
Zestimate® history
Loading...
Owner options
Explore your selling options
What's special
Welcome to your dream home! This stunning 2-story residence boasts 5 spacious bedrooms and 3.5 beautifully designed bathrooms. As you approach the property, you'll be captivated by the impeccable landscaping in both the front and back yards, creating a picturesque setting. The backyard is a true oasis, featuring a stone patio complete with a built-in grill, wood-burning firepit, and a luxurious hot tub, perfect for entertaining or relaxing with family and friends. Recent upgrades include a brand-new fence in 2023, ensuring privacy and security, as well as a new roof and gutters also installed in 2023, providing peace of mind and protection for years to come. Inside, you'll find a range of modern amenities and thoughtful additions. A whole house fan was installed in 2019, promoting energy efficiency and cool ventilation throughout the home. A sprinkler system, added in 2018, ensures lush and vibrant landscaping year-round. The front stone patio, added in 2022, enhances the curb appeal and provides a charming space to enjoy your morning coffee or welcome guests. The main bathroom is equipped with smart-tech mirrors, offering convenience and style, while the two walk-in closets feature closet organizers and a slat wall, providing ample storage space and organization options. The dining room and living room showcase elegant accent lighting in the tray ceiling, creating a sophisticated ambiance for gatherings and special occasions. Engineered hardwood flooring graces the dining room and upstairs, adding a touch of warmth and durability. One of the most appealing aspects of this home is its proximity to highly regarded Unit 5 schools, including the close distance to Prairieland Elementary School. Don't miss out on the opportunity to own this one owner, exceptionally maintained property, where comfort, style, and functionality come together to create the perfect place to call home.
Zillow last checked: 8 hours ago
Listing updated: November 16, 2023 at 12:01am
Listing courtesy of:
Andrew McDowell 309-242-7992,
RE/MAX Rising
Bought with:
Belinda Brock, GRI
RE/MAX Choice
Source: MRED as distributed by MLS GRID,MLS#: 11897029
Facts & features
Interior
Bedrooms & bathrooms
- Bedrooms: 5
- Bathrooms: 4
- Full bathrooms: 3
- 1/2 bathrooms: 1
Primary bedroom
- Features: Flooring (Hardwood), Bathroom (Full)
- Level: Second
- Area: 266 Square Feet
- Dimensions: 14X19
Bedroom 2
- Features: Flooring (Hardwood)
- Level: Second
- Area: 143 Square Feet
- Dimensions: 13X11
Bedroom 3
- Features: Flooring (Hardwood)
- Level: Second
- Area: 165 Square Feet
- Dimensions: 15X11
Bedroom 4
- Features: Flooring (Hardwood)
- Level: Second
- Area: 154 Square Feet
- Dimensions: 14X11
Bedroom 5
- Features: Flooring (Ceramic Tile)
- Level: Basement
- Area: 150 Square Feet
- Dimensions: 10X15
Bonus room
- Features: Flooring (Ceramic Tile)
- Level: Basement
- Area: 375 Square Feet
- Dimensions: 15X25
Dining room
- Features: Flooring (Hardwood)
- Level: Main
- Area: 165 Square Feet
- Dimensions: 11X15
Family room
- Features: Flooring (Carpet)
- Level: Main
- Area: 285 Square Feet
- Dimensions: 19X15
Other
- Features: Flooring (Ceramic Tile)
- Level: Basement
- Area: 204 Square Feet
- Dimensions: 12X17
Kitchen
- Features: Kitchen (Eating Area-Table Space, Pantry-Closet), Flooring (Ceramic Tile)
- Level: Main
- Area: 306 Square Feet
- Dimensions: 17X18
Laundry
- Features: Flooring (Ceramic Tile)
- Level: Main
- Area: 90 Square Feet
- Dimensions: 10X9
Living room
- Features: Flooring (Carpet)
- Level: Main
- Area: 176 Square Feet
- Dimensions: 11X16
Heating
- Forced Air, Natural Gas
Cooling
- Central Air
Appliances
- Included: Range, Microwave, Dishwasher
- Laundry: Gas Dryer Hookup, Electric Dryer Hookup
Features
- Cathedral Ceiling(s), Built-in Features, Walk-In Closet(s)
- Basement: Finished,Full
- Number of fireplaces: 1
- Fireplace features: Gas Log, Attached Fireplace Doors/Screen
Interior area
- Total structure area: 3,866
- Total interior livable area: 3,866 sqft
- Finished area below ground: 1,110
Property
Parking
- Total spaces: 3
- Parking features: Garage Door Opener, On Site, Garage Owned, Attached, Garage
- Attached garage spaces: 3
- Has uncovered spaces: Yes
Accessibility
- Accessibility features: No Disability Access
Features
- Stories: 2
- Patio & porch: Patio
Lot
- Size: 9,120 sqft
- Dimensions: 76X120
- Features: Landscaped
Details
- Parcel number: 1422206008
- Special conditions: None
- Other equipment: Ceiling Fan(s)
Construction
Type & style
- Home type: SingleFamily
- Architectural style: Traditional
- Property subtype: Single Family Residence
Materials
- Vinyl Siding, Brick
Condition
- New construction: No
- Year built: 2006
Utilities & green energy
- Sewer: Public Sewer
- Water: Public
Community & neighborhood
Location
- Region: Normal
- Subdivision: Wintergreen
Other
Other facts
- Listing terms: FHA
- Ownership: Fee Simple
Price history
| Date | Event | Price |
|---|---|---|
| 11/15/2023 | Sold | $430,000-1.1%$111/sqft |
Source: | ||
| 10/3/2023 | Contingent | $434,900$112/sqft |
Source: | ||
| 9/29/2023 | Listed for sale | $434,900+41.4%$112/sqft |
Source: | ||
| 7/3/2006 | Sold | $307,500$80/sqft |
Source: Public Record | ||
Public tax history
| Year | Property taxes | Tax assessment |
|---|---|---|
| 2023 | $9,472 +6.1% | $116,675 +10.7% |
| 2022 | $8,930 +3.9% | $105,407 +6% |
| 2021 | $8,594 | $99,450 +1% |
Find assessor info on the county website
Neighborhood: 61761
Nearby schools
GreatSchools rating
- 8/10Prairieland Elementary SchoolGrades: K-5Distance: 0.2 mi
- 3/10Parkside Jr High SchoolGrades: 6-8Distance: 3.1 mi
- 7/10Normal Community West High SchoolGrades: 9-12Distance: 3.1 mi
Schools provided by the listing agent
- Elementary: Prairieland Elementary
- Middle: Parkside Jr High
- High: Normal Community West High Schoo
- District: 5
Source: MRED as distributed by MLS GRID. This data may not be complete. We recommend contacting the local school district to confirm school assignments for this home.

Get pre-qualified for a loan
At Zillow Home Loans, we can pre-qualify you in as little as 5 minutes with no impact to your credit score.An equal housing lender. NMLS #10287.



