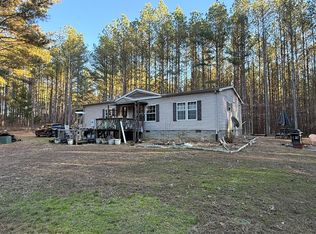Sold for $314,900 on 02/03/25
$314,900
1065 Bald Knob Rd, Holladay, TN 38341
4beds
2,432sqft
Manufactured Home
Built in 2010
10.6 Acres Lot
$316,800 Zestimate®
$129/sqft
$1,596 Estimated rent
Home value
$316,800
Estimated sales range
Not available
$1,596/mo
Zestimate® history
Loading...
Owner options
Explore your selling options
What's special
10.60 Unrestriced Acres & 4 BR Home! Custom Mobile Home on Permanent Foundation situated on a private &. wooded tract of land bordering Coon Creek. Large living room w/rock wood burning fireplace, open to pretty office. Large & well appointed kitchen is open to dining area, appliances, breakfast bar, and tiled backsplash. Large master suite w/walk in shower, double vanity, & huge closet area. 3 additional BRs at opposite end of home served by 2nd BA. Separate laundry room w/door out to the back lawn. 30x30 shop w/15ft ceiling & 1 garage door. Large covered front porch is a great place to relax and enjoy the plentiful wildlife! Located mins off I-40 & 15 mins to the small town of Camden-between Memphis & Nashville. Come & put your roots down on this pretty country property!
Zillow last checked: 8 hours ago
Listing updated: February 17, 2025 at 01:15pm
Listed by:
Anne Spence-McGee,
CRYE*LEIKE Tapestry Realty
Bought with:
Non Member
NON MEMBER
Source: CWTAR,MLS#: 246950
Facts & features
Interior
Bedrooms & bathrooms
- Bedrooms: 4
- Bathrooms: 2
- Full bathrooms: 2
- Main level bathrooms: 2
- Main level bedrooms: 4
Primary bedroom
- Area: 196
- Dimensions: 14.0 x 14.0
Bedroom
- Area: 126
- Dimensions: 9.0 x 14.0
Bedroom
- Area: 120
- Dimensions: 12.0 x 10.0
Bedroom
- Area: 104
- Dimensions: 8.0 x 13.0
Dining room
- Area: 132
- Dimensions: 12.0 x 11.0
Kitchen
- Area: 210
- Dimensions: 15.0 x 14.0
Living room
- Area: 475
- Dimensions: 19.0 x 25.0
Office
- Area: 110
- Dimensions: 11.0 x 10.0
Utility room
- Area: 50
- Dimensions: 10.0 x 5.0
Heating
- Central
Cooling
- Central Air
Appliances
- Included: Electric Range
- Laundry: Electric Dryer Hookup, Laundry Room, Main Level, Washer Hookup
Features
- Double Vanity, Kitchen Island, Walk-In Closet(s)
- Flooring: Laminate, Vinyl
- Has basement: No
- Has fireplace: Yes
- Fireplace features: Wood Burning
Interior area
- Total structure area: 2,432
- Total interior livable area: 2,432 sqft
Property
Parking
- Total spaces: 2
- Parking features: Circular Driveway, Gravel, Open
- Uncovered spaces: 2
Features
- Levels: One
- Patio & porch: Front Porch
Lot
- Size: 10.60 Acres
- Dimensions: 10.60
- Features: Sloped, Wooded
Details
- Additional structures: Barn(s)
- Parcel number: 110 008.09 & 008.10
- Special conditions: Standard
Construction
Type & style
- Home type: MobileManufactured
- Property subtype: Manufactured Home
Materials
- Vinyl Siding
- Foundation: Permanent
- Roof: Shingle
Condition
- false
- New construction: No
- Year built: 2010
Utilities & green energy
- Water: Public
Community & neighborhood
Location
- Region: Holladay
- Subdivision: None
Price history
| Date | Event | Price |
|---|---|---|
| 2/3/2025 | Sold | $314,900$129/sqft |
Source: | ||
| 1/16/2025 | Pending sale | $314,900$129/sqft |
Source: | ||
| 1/3/2025 | Contingent | $314,900$129/sqft |
Source: | ||
| 1/3/2025 | Pending sale | $314,900$129/sqft |
Source: | ||
| 1/2/2025 | Listed for sale | $314,900-3.1%$129/sqft |
Source: | ||
Public tax history
| Year | Property taxes | Tax assessment |
|---|---|---|
| 2025 | $1,240 +41% | $72,675 +125.3% |
| 2024 | $880 | $32,250 |
| 2023 | $880 | $32,250 |
Find assessor info on the county website
Neighborhood: 38341
Nearby schools
GreatSchools rating
- 4/10Holladay Elementary SchoolGrades: K-9Distance: 4.3 mi
- NABenton Co Adult High SchoolGrades: 9-12Distance: 9.6 mi
- 6/10Camden Central High SchoolGrades: 9-12Distance: 9.8 mi
