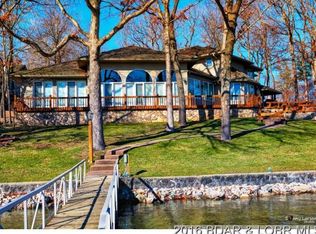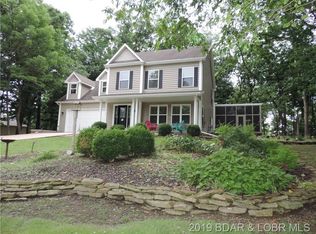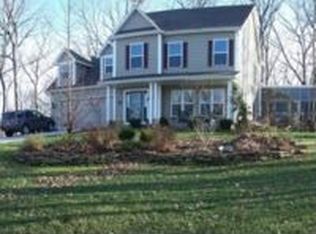Sold
Price Unknown
1065 Anemone Rd, Four Seasons, MO 65049
5beds
3,342sqft
SingleFamily
Built in 1985
0.37 Acres Lot
$1,937,400 Zestimate®
$--/sqft
$3,351 Estimated rent
Home value
$1,937,400
$1.72M - $2.17M
$3,351/mo
Zestimate® history
Loading...
Owner options
Explore your selling options
What's special
Absolutely phenomenal home located in 6 mile cove with 110' of waterfront. Master suite features a gorgeous Four Seasons sitting area, a chefs kitchen with wet bar and 3 dishwashers and plenty of room to entertain a large group or cozy enough for a small gathering. Total of 5 bedrooms, 4 baths (fifth bedroom is non-conforming) and 3,342 square feet of living space, expansive decks and patios. Home was remodeled in 2014. Two fireplaces, 2 car garage, irrigation system, gentle lot to lake. The dock is a virtual playground with a dock bar with TV, mini fridge & microwave, picnic tables, slide and easy access in and out of the water with 3 ladders and steps into the water plus plenty of room to keep the toys with a 14x46 slip, 12x28 slip and a dual PWC slip.
Facts & features
Interior
Bedrooms & bathrooms
- Bedrooms: 5
- Bathrooms: 4
- Full bathrooms: 4
Interior area
- Total interior livable area: 3,342 sqft
Property
Lot
- Size: 0.37 Acres
Details
- Parcel number: 01402000000003043000
Construction
Type & style
- Home type: SingleFamily
Materials
- Roof: Shake
Condition
- Year built: 1985
Community & neighborhood
Location
- Region: Four Seasons
HOA & financial
HOA
- Has HOA: Yes
- HOA fee: $49 monthly
Other
Other facts
- Appliances: Refrigerator, Dishwasher, Dryer, Garbage Disposal, Microwave, Oven, Washer, Water Soft. Owned, Cooktop
- A/C: Central Air, Wall Unit(s)
- Features Dock: Dock Covered, Swim Pltfrm Attached, Electric, Water, 3 Well, Dock Locker, Boat Hoist 1
- Dock Slip: Yes
- Ext Const: Wood Siding
- Features Ext: Patio, Deck, Sprinkler-Auto, Deck Covered, Pool Community, Storage Area, Additional POA Amenities
- Fuel: Electric
- Arch Style: 3 Story
- Features Int: Ceiling Fan(s), Pantry, Security System, Walk-In Closet, Wood Floor(s), Wet Bar, Cable, Furnishings Available, Other, Skylight(s), Fireplace, Alarm-Owned
- Driveway: Blacktop
- Possible Use: Residential
- Features Prop: Gentle, View, Four Seasons Amenities
- Prop Type: Residential
- Heat: Forced Air Electric, Wall Unit(s)
- St Const: Blacktop/Asphalt
- Zoning Type: Residential
- Foundation: Poured
- Fireplace: 2, Gas
- Sub Amenities: Club House, Community Pool, Road Maintenance, Exercise Or Workout Room, Boat Ramp, Campground, Other, Playground, Tennis Courts, Security, Dog Park
- School: School Of The Osage
- Sewer Type: Aerated/Septic
- Roof Type: Shake
- Location: Lakefront
- Parcel #: 01402000000003043000
Price history
| Date | Event | Price |
|---|---|---|
| 4/19/2024 | Sold | -- |
Source: Agent Provided Report a problem | ||
| 4/1/2024 | Pending sale | $1,676,000$501/sqft |
Source: | ||
| 3/16/2024 | Contingent | $1,676,000$501/sqft |
Source: | ||
| 3/11/2024 | Listed for sale | $1,676,000+71.9%$501/sqft |
Source: | ||
| 8/5/2019 | Sold | -- |
Source: Agent Provided Report a problem | ||
Public tax history
| Year | Property taxes | Tax assessment |
|---|---|---|
| 2025 | $3,620 -3.7% | $68,410 |
| 2024 | $3,758 +2.8% | $68,410 |
| 2023 | $3,655 | $68,410 |
Find assessor info on the county website
Neighborhood: 65049
Nearby schools
GreatSchools rating
- NALeland O. Mills Elementary SchoolGrades: K-2Distance: 5.1 mi
- 8/10Osage Middle SchoolGrades: 6-8Distance: 8.8 mi
- 7/10Osage High SchoolGrades: 9-12Distance: 8.9 mi
Schools provided by the listing agent
- District: School Of The Osage
Source: The MLS. This data may not be complete. We recommend contacting the local school district to confirm school assignments for this home.


