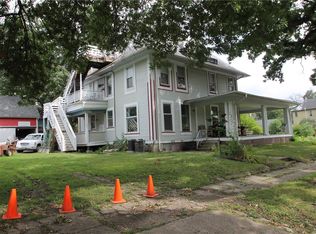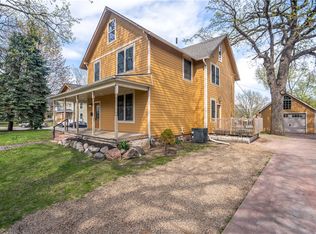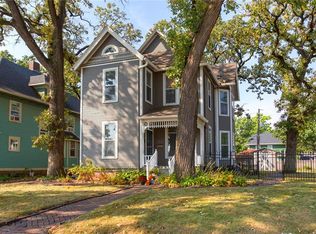What an versatile opp this Craftsman style home offers in an amazing location that is up & coming near Drake Park & Woody's BBQ is a stone's throw. Currently a duplex w/ unit 1 on the main lvl & unit 2 in the upper lvl. Easily could be converted back to single family w/ the removal of 1 door. This home has been well maintained over the past 15 years. The goal has been to keep as much of the original charm & character from the early 1900's inside. Cedar siding has been kept painted/sealed, the hot water/radiator heat has been well maintained. Enter the front door & you are greeted by a charming enclosed front porch w/ a window seat & nice area for sipping a cup of Joe from nearby Smokey Row. The main floor offers a spacious kitchen, full bath, back mud room/drop zone area, a nice sized bedrm with walkin closet, a 2nd bedrm with french doors & huge great room w/ FP. 2nd lvl offers 2 beds, full bath, full kitchen and fin attic. 2 car det garage a
This property is off market, which means it's not currently listed for sale or rent on Zillow. This may be different from what's available on other websites or public sources.



