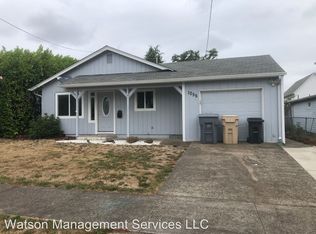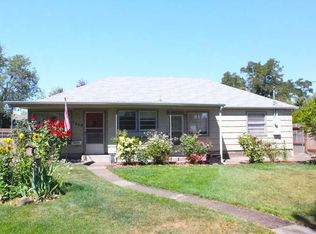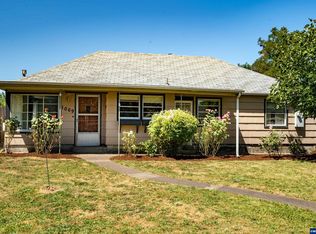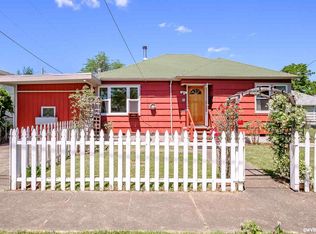Highlights: Single Level Short distance to Schools and Downtown Albany 3 bedrooms (one with wood floor, the other w/carpet) 1 bedroom is like a great room with own entry and tiled floors (includes a huge closet running the depth of this room) Oak wood floors throughout rest of home 1 bathroom with shower/tub combo. Laundry room Dining room with exit to back yard with a big garden shed Living room, has cute gas stove with flickering fire Drop down stairs to reach attic storage No Garage or Carport Neighborhood Description Unique homes, no cookie cutters on this street. Mix of young families and retirees. Proximity to schools, worship, quick drive to Corvallis/OSU. Many nearby parks.
This property is off market, which means it's not currently listed for sale or rent on Zillow. This may be different from what's available on other websites or public sources.



