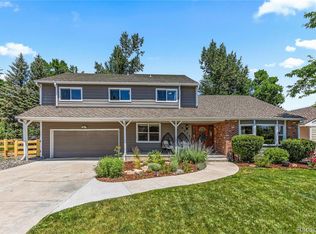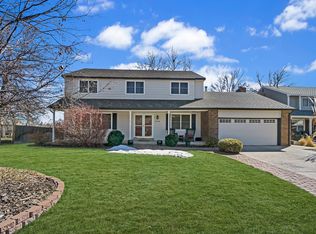Sold for $736,500 on 07/07/23
$736,500
10649 W Raspberry Mountain, Littleton, CO 80127
4beds
3,393sqft
Single Family Residence
Built in 1977
9,844 Square Feet Lot
$747,100 Zestimate®
$217/sqft
$3,575 Estimated rent
Home value
$747,100
$710,000 - $784,000
$3,575/mo
Zestimate® history
Loading...
Owner options
Explore your selling options
What's special
Welcome home! It is truly a rare opportunity to own an absolute gem in the heart of Ken Caryl Ranch, but you found it! There is a reason why there are virtually no available homes here - your new retreat is nestled in the foothills with breathtaking views. Here you are on a private cul-d-sac and will enjoy a spacious yard where memory-making awaits! Inside you have ample space with room for work and play! With an office nook and open kitchen to the living area and outside access, everyone feels included. The stainless appliances stay and the laundry space is on the main level, so no hauling laundry up/down multiple levels! The primary has generous space for relaxing and your en-suite bath all in your own "wing" of the home makes it feel more private. The other bedrooms are also generously sized and share a recently remodeled bathroom! With summer coming, know that your newer AC unit (1YO) will keep you cool in the summer, and the cozy gas fireplace with keep you snuggled in winter when the snow falls, and don't forget - you are South-facing with your driveway, so on the "right" side of the street in winter! If amenities for you and the family are important, you are in the right place! Ken Caryl Ranch offers exclusive benefits such as award-winning schools, 26 indoor and outdoor tennis courts, 3 swimming pools, a community center, 11 parks, outdoor soccer, basketball and volleyball courts, an equestrian center, 4800 acres of open space, and miles of private hiking trails that are quiet and just for YOU! Bonus is that you are minutes away from Chatfield Reservoir, Red Rocks and C470 to take you anywhere you like.. And for additional buyer peace of mind, a 12-month home warranty from 210 Home Warranty is included!
Zillow last checked: 8 hours ago
Listing updated: September 13, 2023 at 09:50pm
Listed by:
Irene Shick 303-717-6446 Irene@CentennialStateGroup.com,
Keller Williams Real Estate LLC
Bought with:
Jennifer Davidson, 040023918
RE/MAX Synergy
Source: REcolorado,MLS#: 7214613
Facts & features
Interior
Bedrooms & bathrooms
- Bedrooms: 4
- Bathrooms: 3
- Full bathrooms: 2
- 1/2 bathrooms: 1
- Main level bathrooms: 1
Primary bedroom
- Description: Spacious With En-Suite Bath
- Level: Upper
Bedroom
- Description: Flooded With Natural Light
- Level: Upper
Bedroom
- Description: Very Spacious
- Level: Upper
Bedroom
- Description: Could Also Be A Craft Room
- Level: Upper
Primary bathroom
- Description: En-Suite With Attached, Spacious And Open Closet
- Level: Upper
Bathroom
- Description: Recently Updated!
- Level: Upper
Bathroom
- Description: Some Recent Updates!
- Level: Main
Laundry
- Description: On The Main Level For Your Convenience!
- Level: Main
Heating
- Forced Air
Cooling
- Central Air
Appliances
- Included: Cooktop, Dishwasher, Disposal, Dryer, Microwave, Oven, Range Hood, Refrigerator, Self Cleaning Oven, Washer
Features
- Ceiling Fan(s), Primary Suite, Radon Mitigation System, Smoke Free, Stone Counters, Walk-In Closet(s)
- Flooring: Carpet, Linoleum, Tile, Wood
- Basement: Full,Sump Pump,Unfinished
- Number of fireplaces: 1
- Fireplace features: Gas, Living Room
Interior area
- Total structure area: 3,393
- Total interior livable area: 3,393 sqft
- Finished area above ground: 2,282
- Finished area below ground: 0
Property
Parking
- Total spaces: 2
- Parking features: Garage - Attached
- Attached garage spaces: 2
Features
- Levels: Two
- Stories: 2
- Patio & porch: Covered, Deck, Front Porch
- Exterior features: Garden, Private Yard, Rain Gutters
- Fencing: Full
Lot
- Size: 9,844 sqft
- Features: Cul-De-Sac, Landscaped, Sprinklers In Rear
Details
- Parcel number: 139785
- Zoning: P-D
- Special conditions: Standard
Construction
Type & style
- Home type: SingleFamily
- Property subtype: Single Family Residence
Materials
- Frame, Wood Siding
- Roof: Composition
Condition
- Year built: 1977
Details
- Warranty included: Yes
Utilities & green energy
- Sewer: Public Sewer
- Water: Public
Community & neighborhood
Security
- Security features: Carbon Monoxide Detector(s), Radon Detector, Smoke Detector(s)
Location
- Region: Littleton
- Subdivision: Ken Caryl Ranch Plains
HOA & financial
HOA
- Has HOA: Yes
- HOA fee: $64 monthly
- Amenities included: Clubhouse, Park, Playground, Pool, Tennis Court(s), Trail(s)
- Association name: Ken Caryl Master Assoc
- Association phone: 303-979-1876
Other
Other facts
- Listing terms: Cash,Conventional,FHA,VA Loan
- Ownership: Individual
- Road surface type: Paved
Price history
| Date | Event | Price |
|---|---|---|
| 7/7/2023 | Sold | $736,500+751.4%$217/sqft |
Source: | ||
| 6/23/1989 | Sold | $86,500$25/sqft |
Source: Agent Provided | ||
Public tax history
| Year | Property taxes | Tax assessment |
|---|---|---|
| 2024 | $4,338 +13.7% | $40,523 |
| 2023 | $3,817 -1.5% | $40,523 +16.2% |
| 2022 | $3,875 +7.1% | $34,868 -2.8% |
Find assessor info on the county website
Neighborhood: 80127
Nearby schools
GreatSchools rating
- 8/10Shaffer Elementary SchoolGrades: PK-5Distance: 0.2 mi
- 7/10Falcon Bluffs Middle SchoolGrades: 6-8Distance: 1 mi
- 9/10Chatfield High SchoolGrades: 9-12Distance: 1.3 mi
Schools provided by the listing agent
- Elementary: Shaffer
- Middle: Falcon Bluffs
- High: Chatfield
- District: Jefferson County R-1
Source: REcolorado. This data may not be complete. We recommend contacting the local school district to confirm school assignments for this home.
Get a cash offer in 3 minutes
Find out how much your home could sell for in as little as 3 minutes with a no-obligation cash offer.
Estimated market value
$747,100
Get a cash offer in 3 minutes
Find out how much your home could sell for in as little as 3 minutes with a no-obligation cash offer.
Estimated market value
$747,100

