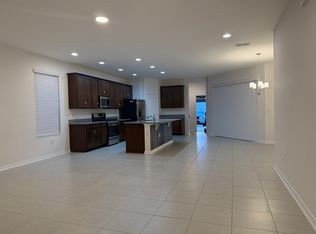Offering a spacious open-concept floor plan with abundant natural light, this move-in-ready residence features a modern kitchen with stainless steel appliances, custom backsplash, and a large center island perfect for entertaining or everyday meals. Upgraded lighting enhances the charm throughout the home, while sleek flooring throughout ensures easy maintenance with NO CARPET! The first floor includes a private guest ensuite, ideal for visitors, while the second floor boasts a versatile loft/flex space, two additional bedrooms with a shared full bath, a central laundry room, and a generous owner's suite complete with a private bathroom. Outdoor highlights include a screened-in lanai for peaceful evenings, an epoxy-coated garage with overhead storage, and walking distance to the Phase 2 amenity center. Residents of Waterleigh enjoy resort-style amenities such as two clubhouses, swimming pools, fitness centers, playgrounds, tennis courts, mini-golf, dog parks, BBQ areas, and lakefront picnic spots. Lawn maintenance is included in the monthly rental rate, offering added convenience and savings. This energy-efficient home also features installed SOLAR PANELS, providing reduced utility costs and environmental benefits. Zoned for Atwater Bay Elementary School, this property combines comfort, location, and lifestyle. Schedule your private showing today!
House for rent
$3,500/mo
10649 Atwater Bay Dr, Winter Garden, FL 34787
4beds
2,476sqft
Price may not include required fees and charges.
Singlefamily
Available now
Cats, dogs OK
Central air
In unit laundry
2 Attached garage spaces parking
Central
What's special
Large center islandScreened-in lanaiPrivate bathroomAbundant natural lightSpacious open-concept floor planCentral laundry roomPrivate guest ensuite
- 5 days
- on Zillow |
- -- |
- -- |
Travel times
Get serious about saving for a home
Consider a first-time homebuyer savings account designed to grow your down payment with up to a 6% match & 4.15% APY.
Facts & features
Interior
Bedrooms & bathrooms
- Bedrooms: 4
- Bathrooms: 4
- Full bathrooms: 3
- 1/2 bathrooms: 1
Heating
- Central
Cooling
- Central Air
Appliances
- Included: Dishwasher, Disposal, Dryer, Microwave, Range, Refrigerator, Washer
- Laundry: In Unit, Laundry Room, Upper Level
Features
- Open Floorplan, PrimaryBedroom Upstairs, Smart Home, Walk-In Closet(s)
Interior area
- Total interior livable area: 2,476 sqft
Property
Parking
- Total spaces: 2
- Parking features: Attached, Driveway, Off Street, Covered
- Has attached garage: Yes
- Details: Contact manager
Features
- Stories: 2
- Exterior features: Driveway, Garage Faces Rear, Heating system: Central, Laundry Room, Management included in rent, Off Street, Open Floorplan, PrimaryBedroom Upstairs, Smart Home, Smoke Detector(s), Upper Level, Walk-In Closet(s)
Details
- Parcel number: 272407750404440
Construction
Type & style
- Home type: SingleFamily
- Property subtype: SingleFamily
Condition
- Year built: 2019
Community & HOA
Location
- Region: Winter Garden
Financial & listing details
- Lease term: 12 Months
Price history
| Date | Event | Price |
|---|---|---|
| 7/2/2025 | Listed for rent | $3,500$1/sqft |
Source: Stellar MLS #O6323538 | ||
| 8/12/2019 | Sold | $348,000$141/sqft |
Source: Public Record | ||
![[object Object]](https://photos.zillowstatic.com/fp/b47949dabe433d3ff2f262a7a69c6efe-p_i.jpg)
