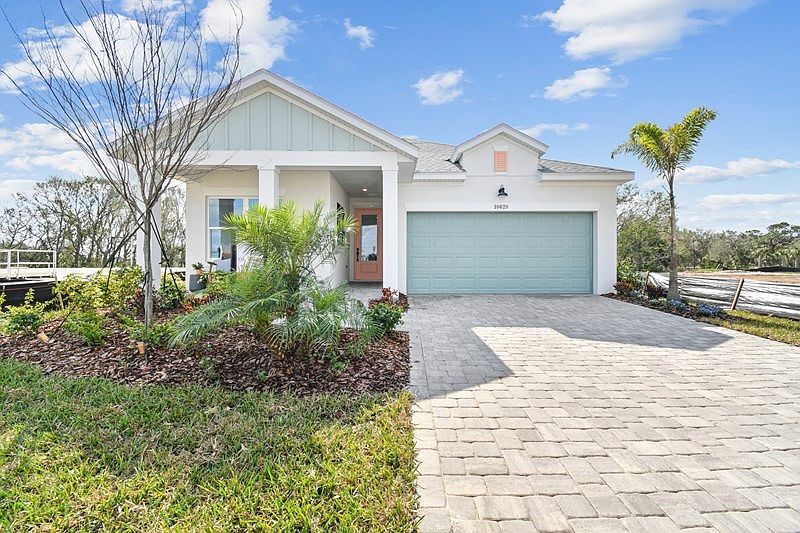Step into the beautifully designed Benton floor plan, a spacious single-story home offering 3 bedrooms, 2 full bathrooms, and a private enclosed study, perfect for a home office or flex space. The heart of the home is a gourmet kitchen featuring designer-curated finishes, quartz countertops, built-in appliances, and a large island that overlooks the open-concept family room and dining area. Enjoy stunning preserve and water views from the kitchen, family room, and backyard. The thoughtful layout a private owner’s suite, and a backyard with no rear neighbors, offering peace, privacy, and natural beauty. Located in the highly desirable North River Ranch community, this home is just a short walk away from exceptional amenities. Residents enjoy access to a resort-style heated pool with a waterslide, Camp Post community hub, pickleball courts, playgrounds, fitness stations, and miles of scenic walking and biking trails. Experience comfort, luxury, and connection—right at your doorstep. **Purchase a select David Weekley Quick Move-in Home from October 1st – October 31st, 2025, qualified buyers may be eligible for a starting rate as low as 3.99% (4.271% APR) when the home purchase is financed with a conventional 7/6 adjustable-rate mortgage home loan from our preferred lender!
New construction
Special offer
$499,990
10648 Crescent Creek Xing, Parrish, FL 34219
3beds
1,963sqft
Single Family Residence
Built in 2025
5,723 Square Feet Lot
$494,500 Zestimate®
$255/sqft
$9/mo HOA
What's special
Large islandQuartz countertopsOpen-concept family roomGourmet kitchenDining areaBuilt-in appliances
Call: (727) 202-5424
- 135 days |
- 76 |
- 7 |
Zillow last checked: 7 hours ago
Listing updated: October 25, 2025 at 01:09pm
Listing Provided by:
Robert St. Pierre 813-422-6183,
WEEKLEY HOMES REALTY COMPANY
Source: Stellar MLS,MLS#: TB8396765 Originating MLS: Suncoast Tampa
Originating MLS: Suncoast Tampa

Travel times
Schedule tour
Select your preferred tour type — either in-person or real-time video tour — then discuss available options with the builder representative you're connected with.
Open house
Facts & features
Interior
Bedrooms & bathrooms
- Bedrooms: 3
- Bathrooms: 2
- Full bathrooms: 2
Primary bedroom
- Features: Walk-In Closet(s)
- Level: First
- Area: 156 Square Feet
- Dimensions: 12x13
Kitchen
- Level: First
- Area: 162 Square Feet
- Dimensions: 18x9
Living room
- Level: First
- Area: 342 Square Feet
- Dimensions: 19x18
Heating
- Central
Cooling
- Central Air
Appliances
- Included: Dishwasher, Disposal, Electric Water Heater, Microwave, Range
- Laundry: Laundry Room
Features
- High Ceilings, In Wall Pest System, Open Floorplan, Primary Bedroom Main Floor, Split Bedroom
- Flooring: Carpet, Laminate, Tile
- Windows: Low Emissivity Windows, Hurricane Shutters/Windows
- Has fireplace: No
Interior area
- Total structure area: 2,636
- Total interior livable area: 1,963 sqft
Video & virtual tour
Property
Parking
- Total spaces: 2
- Parking features: Driveway, Garage Door Opener
- Attached garage spaces: 2
- Has uncovered spaces: Yes
Features
- Levels: One
- Stories: 1
- Exterior features: Irrigation System, Sidewalk
- Has view: Yes
- View description: Pond
- Has water view: Yes
- Water view: Pond
Lot
- Size: 5,723 Square Feet
- Features: Above Flood Plain
Details
- Parcel number: 400516959
- Zoning: RESI
- Special conditions: None
Construction
Type & style
- Home type: SingleFamily
- Property subtype: Single Family Residence
Materials
- Block
- Foundation: Slab
- Roof: Shingle
Condition
- Completed
- New construction: Yes
- Year built: 2025
Details
- Builder model: The Benton
- Builder name: David Weekley Homes
Utilities & green energy
- Sewer: Private Sewer, Public Sewer
- Water: Canal/Lake For Irrigation, Public
- Utilities for property: BB/HS Internet Available, Cable Available, Electricity Connected, Fiber Optics, Fire Hydrant, Phone Available, Public, Sewer Connected, Sprinkler Recycled, Underground Utilities, Water Available, Water Connected
Green energy
- Energy efficient items: Appliances, HVAC, Incentives, Insulation, Lighting, Thermostat, Water Heater, Windows
- Indoor air quality: Air Filters MERV 10+, Ventilation
- Water conservation: Drip Irrigation, Irrig. System-Drip/Microheads
Community & HOA
Community
- Features: Clubhouse, Deed Restrictions, Dog Park, Fitness Center, Golf Carts OK, Irrigation-Reclaimed Water, Park, Pool, Sidewalks
- Subdivision: North River Ranch - Garden Series
HOA
- Has HOA: Yes
- Amenities included: Clubhouse, Fence Restrictions, Fitness Center, Park, Pickleball Court(s), Playground, Pool, Trail(s)
- HOA fee: $9 monthly
- HOA name: Access Management
- Pet fee: $0 monthly
Location
- Region: Parrish
Financial & listing details
- Price per square foot: $255/sqft
- Date on market: 6/13/2025
- Cumulative days on market: 135 days
- Listing terms: Cash,Conventional,FHA,VA Loan
- Ownership: Fee Simple
- Total actual rent: 0
- Electric utility on property: Yes
- Road surface type: Asphalt
About the community
PoolPlaygroundGolfCoursePark+ 2 more
New homes from David Weekley Homes are available in the master-planned community North River Ranch in the new community of Crescent Creek! Conveniently located in Parrish, FL, you can experience the best of modern living and hometown warmth while staying close to Sarasota, Tampa and St. Petersburg. Here, you can discover energy-efficient, open-concept homes situated on 45-foot homesites. In Crescent Creek at North River Ranch, you can enjoy top-quality craftsmanship from a trusted Tampa home builder, as well as:Resort-style pool, fitness center, game room, event lawn, playing field, playground, firepit and clubhouse at Brightwood Pavilion; Swimming pool, covered patio and outdoor living room area at Riverfield Verandah; Community Welcome Hub with grab-and-go Bike Share; Dash's Bark Park, Riverfield Pocket Park and Wildleaf Park; Multiple Avid Fitness Stations and Bike Challenge Loop; The Greenway with interconnecting trail system of 24+ miles upon completion; Headwaters Swim Center with plunge pool, oasis cabanas and Lookout Springs double-loop slide opening summer 2024; Canteen café, workspaces, business office and The Nest living room area at upcoming Camp Creek Clubhouse; Outpost with game room, screened porch and playroom coming soon; Free SuperStream Wi-Fi Hotspots available at amenities; Walking distance to Barbara A. Harvey Elementary School and Parrish Community High School with Buffalo Creek Middle School nearby
Starting rate as low as 3.99%*
Starting rate as low as 3.99%*. Offer valid September, 1, 2025 to December, 1, 2025.Source: David Weekley Homes

