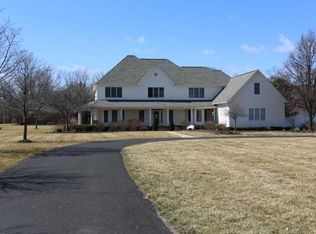It's the Family Oriented home and property that you've always hoped for! Everyone loves a big, country style wrap-around porch with some acreage! (3.43 ac) That big red barn: It's an indoor basketball court plus plenty of storage. Yard sports, swimming pool, hot tub, big screened porch, huge rec room & upstairs bonus room will give you ''Hero Status'' to your kids & dozens of their friends. Check out the open kitchen & the 2-story grea t room with a massive fireplace.
This property is off market, which means it's not currently listed for sale or rent on Zillow. This may be different from what's available on other websites or public sources.
