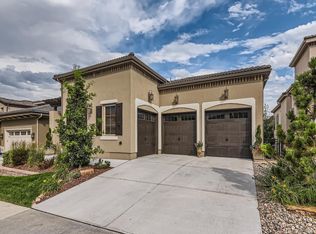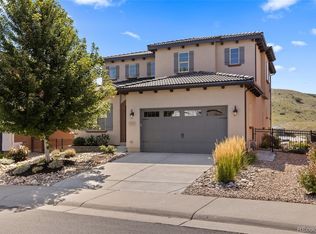Sold for $1,344,475 on 12/04/23
$1,344,475
10647 Montecito Drive, Lone Tree, CO 80124
5beds
5,097sqft
Single Family Residence
Built in 2014
6,098 Square Feet Lot
$1,340,100 Zestimate®
$264/sqft
$6,334 Estimated rent
Home value
$1,340,100
$1.27M - $1.42M
$6,334/mo
Zestimate® history
Loading...
Owner options
Explore your selling options
What's special
*LIMITED TIME OFFER* SELLER OFFERING HUGE FINANCING CONCESSION UP TO $50,000 IF CLOSED BY DECEMBER 15th. Beautiful finishes & attention to the smallest detail have gone into creating this exquisite home. Bright, free flowing open floor plan creates an atmosphere which is ideal for entertaining & comfortable daily living. Richly stained wide plank hardwood flooring adorns the main living area. Plantation shutters throughout. Brand new carpet. Soaring 16ft ceiling & arched doorway grace the Living Room. Custom distressed black finish built-in bookcase & Mendota gas fireplace w/lovely cast surround. Shiplap siding in hall w/art light to showcase your artwork. Gorgeous Gourmet Dream Kitchen featuring stunning 42” cabinetry, granite countertops + huge island w/breakfast bar & farm sink, stainless appliances, including 6 burner KitchenAid gas cooktop w/hood & double ovens. Striking Restoration Hardware chandelier, built-in desk area, walk-in pantry. Wall of windows in Great Room draws in abundance of natural light. Barn wood accent behind TV, built-in shelves, fireplace w/tile surround & custom mantle. Elegant Dining Room opens to expansive low maintenance deck w/views of open space & nearby Bluffs Regional Park. Luxurious Primary Suite enhanced by tray ceiling. Beautiful 5 piece bath has deep soaking tub, shower w/dual showerheads & bench, huge walk-in closet with California Closets system. Wood stairs w/wrought iron balusters lead you to extensive living space in amazing Walk-out Basement which features spacious Family Room w/sliding door to lower patio, 2 bdrms w/built-in bunk beds, each has ensuite bath w/heated floors. Add'l bedroom w/ensuite ¾ bath has adjacent bonus room ~ ideal for out-of-town guests. Montecito is a special place to call home with its majestic scenery & views, proximity to miles of walking trails + community pool & clubhouse. Only minutes to I-25, many restaurants, shopping & Lone Tree Rec Center & Art Center. This is Colorado Living at its Best!
Zillow last checked: 8 hours ago
Listing updated: December 05, 2023 at 07:27am
Listed by:
Suzy Pendergraft 303-771-9400 suzypendergraft@remax.net,
RE/MAX Professionals
Bought with:
Jim Romano, 1317328
RE/MAX Professionals
Source: REcolorado,MLS#: 8308635
Facts & features
Interior
Bedrooms & bathrooms
- Bedrooms: 5
- Bathrooms: 6
- Full bathrooms: 2
- 3/4 bathrooms: 3
- 1/2 bathrooms: 1
- Main level bathrooms: 3
- Main level bedrooms: 2
Primary bedroom
- Description: Tray Ceiling, Large Picture Window
- Level: Main
- Area: 304 Square Feet
- Dimensions: 16 x 19
Bedroom
- Description: 3 Windows, Walk-In Closet, Ensuite Bath
- Level: Main
- Area: 180 Square Feet
- Dimensions: 12 x 15
Bedroom
- Description: Built-In Bunk Beds With Lighting, Walk-In Closet
- Level: Basement
- Area: 192 Square Feet
- Dimensions: 12 x 16
Bedroom
- Description: 2 Sets Of Built-In Bunk Beds With Lighting, Barn Closet Doors
- Level: Basement
- Area: 210 Square Feet
- Dimensions: 14 x 15
Bedroom
- Description: Adjacent To Bonus Room. Ideal Space For Out-Of-Town Guests
- Level: Basement
- Area: 165 Square Feet
- Dimensions: 11 x 15
Primary bathroom
- Description: Pure Luxury! Dual Vanities, Deep Tub, Huge Walk-In Closet With California Closets System
- Level: Main
Bathroom
- Description: Lovely Bath, Attractive Tile In Shower
- Level: Main
Bathroom
- Description: 5 Piece Bath, Free Standing Tub, Stylish Tile On Floor And In Shower
- Level: Basement
Bathroom
- Description: Ensuite Bath, Wood Style Tile Flooring
- Level: Basement
Bathroom
- Description: Ensuite Bath, Stylish Finish
- Level: Basement
Bathroom
- Level: Main
Bonus room
- Description: Flex Space ~ Great For Workout Area Or Many Other Uses
- Level: Basement
- Area: 228 Square Feet
- Dimensions: 12 x 19
Dining room
- Description: Elegant, Open Floor Plan ~ Ideal For Entertaining
- Level: Main
- Area: 165 Square Feet
- Dimensions: 11 x 15
Family room
- Description: New Carpet In Basement, Sliding Door To Patio And Views
- Level: Basement
- Area: 527 Square Feet
- Dimensions: 17 x 31
Great room
- Description: Wall Of Windows, Extensive Richly Stained Hardwoods, Barn Wood Accent
- Level: Main
- Area: 210 Square Feet
- Dimensions: 14 x 15
Kitchen
- Description: You Will Love The Gorgeous Gourmet Dream Kitchen!
- Level: Main
- Area: 260 Square Feet
- Dimensions: 13 x 20
Living room
- Description: Soaring 16' Ceiling, Beautiful Built-In Bookshelves, Custom Gas Fireplace, Plantation Shutters Throughout
- Level: Main
- Area: 156 Square Feet
- Dimensions: 12 x 13
Heating
- Forced Air, Natural Gas, Radiant Floor
Cooling
- Central Air
Appliances
- Included: Convection Oven, Cooktop, Dishwasher, Disposal, Double Oven, Dryer, Gas Water Heater, Microwave, Range Hood, Refrigerator, Self Cleaning Oven, Washer
- Laundry: In Unit
Features
- Built-in Features, Ceiling Fan(s), Eat-in Kitchen, Entrance Foyer, Five Piece Bath, Granite Counters, Kitchen Island, Marble Counters, Open Floorplan, Pantry, Primary Suite, Radon Mitigation System, Smoke Free, Walk-In Closet(s)
- Flooring: Carpet, Tile, Wood
- Windows: Double Pane Windows, Window Coverings
- Basement: Finished,Full,Sump Pump,Walk-Out Access
- Number of fireplaces: 2
- Fireplace features: Gas Log, Great Room, Living Room
- Common walls with other units/homes: No Common Walls
Interior area
- Total structure area: 5,097
- Total interior livable area: 5,097 sqft
- Finished area above ground: 2,544
- Finished area below ground: 2,345
Property
Parking
- Total spaces: 3
- Parking features: Concrete, Dry Walled, Insulated Garage, Lighted, Oversized, Oversized Door, Tandem
- Attached garage spaces: 3
Features
- Levels: One
- Stories: 1
- Patio & porch: Covered, Deck, Patio
- Exterior features: Gas Valve, Lighting
- Fencing: Full
Lot
- Size: 6,098 sqft
- Features: Landscaped, Meadow, Near Public Transit, Open Space, Sprinklers In Front
Details
- Parcel number: R0481862
- Special conditions: Standard
Construction
Type & style
- Home type: SingleFamily
- Architectural style: Traditional
- Property subtype: Single Family Residence
Materials
- Frame, Stucco
- Foundation: Concrete Perimeter
- Roof: Spanish Tile
Condition
- Updated/Remodeled
- Year built: 2014
Utilities & green energy
- Sewer: Public Sewer
- Water: Public
- Utilities for property: Electricity Connected, Natural Gas Connected
Community & neighborhood
Security
- Security features: Carbon Monoxide Detector(s), Smoke Detector(s)
Location
- Region: Lone Tree
- Subdivision: Montecito
HOA & financial
HOA
- Has HOA: Yes
- HOA fee: $34 monthly
- Amenities included: Clubhouse, Pool, Trail(s)
- Services included: Maintenance Grounds
- Association name: Ridgegate Central Village
- Association phone: 303-420-4433
- Second HOA fee: $210 monthly
- Second association name: Montecito at Ridgegate
- Second association phone: 720-974-4228
Other
Other facts
- Listing terms: Cash,Conventional
- Ownership: Individual
- Road surface type: Paved
Price history
| Date | Event | Price |
|---|---|---|
| 12/4/2023 | Sold | $1,344,475-3.2%$264/sqft |
Source: | ||
| 11/9/2023 | Pending sale | $1,389,000$273/sqft |
Source: | ||
| 10/23/2023 | Price change | $1,389,000-0.8%$273/sqft |
Source: | ||
| 9/21/2023 | Price change | $1,399,900-6.6%$275/sqft |
Source: | ||
| 9/12/2023 | Price change | $1,499,000-3.2%$294/sqft |
Source: | ||
Public tax history
| Year | Property taxes | Tax assessment |
|---|---|---|
| 2025 | $13,194 -0.7% | $89,590 -10% |
| 2024 | $13,283 +33.3% | $99,490 -1% |
| 2023 | $9,968 -3.2% | $100,460 +35.5% |
Find assessor info on the county website
Neighborhood: 80124
Nearby schools
GreatSchools rating
- 6/10Eagle Ridge Elementary SchoolGrades: PK-6Distance: 2.2 mi
- 5/10Cresthill Middle SchoolGrades: 7-8Distance: 3.5 mi
- 9/10Highlands Ranch High SchoolGrades: 9-12Distance: 3.5 mi
Schools provided by the listing agent
- Elementary: Eagle Ridge
- Middle: Cresthill
- High: Highlands Ranch
- District: Douglas RE-1
Source: REcolorado. This data may not be complete. We recommend contacting the local school district to confirm school assignments for this home.
Get a cash offer in 3 minutes
Find out how much your home could sell for in as little as 3 minutes with a no-obligation cash offer.
Estimated market value
$1,340,100
Get a cash offer in 3 minutes
Find out how much your home could sell for in as little as 3 minutes with a no-obligation cash offer.
Estimated market value
$1,340,100

