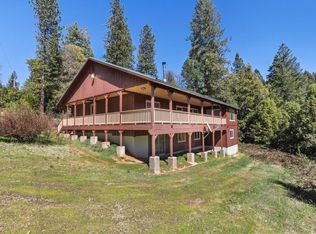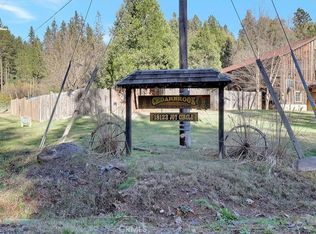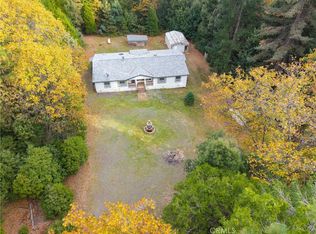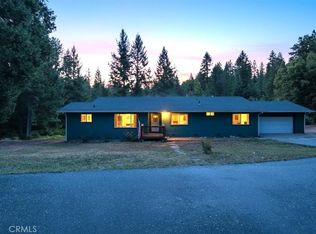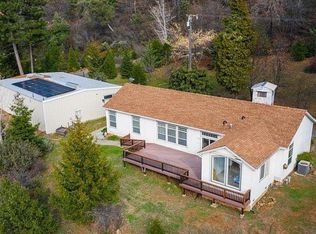Kathy Robertson DRE #01420264 530-370-4300,
Real Brokerage Technologies, Inc
10647 Forbestown Rd, Challenge, CA 95925
What's special
- 527 days |
- 447 |
- 44 |
Zillow last checked: 8 hours ago
Listing updated: May 18, 2025 at 09:42pm
Kathy Robertson DRE #01420264 530-370-4300,
Real Brokerage Technologies, Inc
Facts & features
Interior
Bedrooms & bathrooms
- Bedrooms: 3
- Bathrooms: 2
- Full bathrooms: 2
- Main level bathrooms: 2
- Main level bedrooms: 2
Rooms
- Room types: Kitchen, Laundry, Living Room, Primary Bathroom, Primary Bedroom, Other
Bathroom
- Features: Tile Counters, Tub Shower
Kitchen
- Features: Kitchen/Family Room Combo
Other
- Features: Walk-In Closet(s)
Heating
- Central
Cooling
- Central Air
Appliances
- Included: Dishwasher, Disposal, Gas Water Heater, Self Cleaning Oven
- Laundry: Inside, Laundry Room
Features
- Ceiling Fan(s), Open Floorplan, Storage, Walk-In Closet(s)
- Has fireplace: Yes
- Fireplace features: Living Room
- Common walls with other units/homes: No Common Walls
Interior area
- Total interior livable area: 1,646 sqft
Property
Parking
- Total spaces: 6
- Parking features: Garage Faces Front, Gravel, RV Access/Parking
- Attached garage spaces: 2
- Uncovered spaces: 4
Features
- Levels: Two
- Stories: 2
- Entry location: level
- Pool features: None
- Fencing: Partial
- Has view: Yes
- View description: Hills, Mountain(s), Trees/Woods
Lot
- Size: 12.83 Acres
- Features: Back Yard, Gentle Sloping, Horse Property, Secluded, Trees
Details
- Parcel number: 050060020000
- Zoning: A/RR
- Special conditions: Standard
- Horses can be raised: Yes
Construction
Type & style
- Home type: SingleFamily
- Property subtype: Single Family Residence
Materials
- Roof: Composition
Condition
- New construction: No
- Year built: 2005
Utilities & green energy
- Sewer: Septic Tank
- Water: Well
Community & HOA
Community
- Features: Rural
Location
- Region: Challenge
Financial & listing details
- Price per square foot: $243/sqft
- Tax assessed value: $312,340
- Annual tax amount: $3,529
- Date on market: 5/13/2025
- Cumulative days on market: 528 days
- Listing terms: Cash,Cash to New Loan,Conventional,1031 Exchange,FHA,Submit,USDA Loan

Kathy Robertson
(530) 370-4300
By pressing Contact Agent, you agree that the real estate professional identified above may call/text you about your search, which may involve use of automated means and pre-recorded/artificial voices. You don't need to consent as a condition of buying any property, goods, or services. Message/data rates may apply. You also agree to our Terms of Use. Zillow does not endorse any real estate professionals. We may share information about your recent and future site activity with your agent to help them understand what you're looking for in a home.
Estimated market value
Not available
Estimated sales range
Not available
$2,393/mo
Price history
Price history
| Date | Event | Price |
|---|---|---|
| 2/24/2025 | Listed for sale | $399,500$243/sqft |
Source: | ||
| 1/29/2025 | Contingent | $399,500$243/sqft |
Source: | ||
| 10/15/2024 | Price change | $399,500-10.2%$243/sqft |
Source: | ||
| 6/13/2024 | Listed for sale | $445,000+58.9%$270/sqft |
Source: | ||
| 1/11/2019 | Sold | $280,000+522.2%$170/sqft |
Source: MetroList Services of CA #18604034 Report a problem | ||
Public tax history
Public tax history
| Year | Property taxes | Tax assessment |
|---|---|---|
| 2025 | $3,529 +1.7% | $312,340 +2% |
| 2024 | $3,470 +1.6% | $306,216 +2% |
| 2023 | $3,416 +1.2% | $300,213 +2% |
Find assessor info on the county website
BuyAbility℠ payment
Climate risks
Neighborhood: 95925
Nearby schools
GreatSchools rating
- 4/10Yuba Feather Elementary SchoolGrades: K-6Distance: 2.2 mi
- 7/10Foothill Intermediate SchoolGrades: 6-8Distance: 17.9 mi
- 3/10Marysville High SchoolGrades: 9-12Distance: 31.6 mi
- Loading
