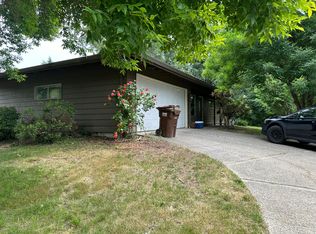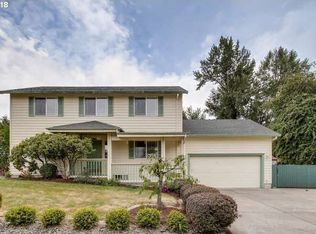Sold
$450,000
10646 SE Rex St, Portland, OR 97266
3beds
2,315sqft
Residential, Single Family Residence
Built in 1966
0.25 Acres Lot
$445,300 Zestimate®
$194/sqft
$2,856 Estimated rent
Home value
$445,300
$414,000 - $476,000
$2,856/mo
Zestimate® history
Loading...
Owner options
Explore your selling options
What's special
Offers received, 5/25/25 9pm due date. Lovely house at Mt. Scott neighborhood, 2 blocks to Playhaven park. The Move-in ready 1st level offers: 3 bedrooms, 2 baths, living room & dining room with beautiful hardwood floors, kitchen with engineered hardwood floors, new counters, newer gas range, refrigerator, dishwasher, microwave and laundry room with access to the oversized 2 car-garage. The dining room expands to the deck which opens to a fully fenced spacious yard—ideal for entertaining and gardening. The expansive driveway provides room for multiple vehicles and even RV parking. Lower level: family room w/gas stove, large bonus room with new carpet. Some TLC will make the lower space shine. Other Updates include: newer roof (2019), newer stainless steel appliances, some newer windows. AS IS, seller to do no repairs, buyer to do due diligence. County shows 2430 SF building, 2315 SF living area.
Zillow last checked: 8 hours ago
Listing updated: June 09, 2025 at 04:33am
Listed by:
Margarita Barragan 503-997-0262,
Cascade Hasson Sotheby's International Realty
Bought with:
Max Chau, 201204798
Fibonacci Realty
Source: RMLS (OR),MLS#: 294245968
Facts & features
Interior
Bedrooms & bathrooms
- Bedrooms: 3
- Bathrooms: 3
- Full bathrooms: 3
- Main level bathrooms: 2
Primary bedroom
- Features: Bathroom, Ceiling Fan, Hardwood Floors
- Level: Main
Bedroom 2
- Features: Hardwood Floors
- Level: Main
Bedroom 3
- Features: Hardwood Floors
- Level: Main
Dining room
- Features: Ceiling Fan, Deck, Hardwood Floors, Sliding Doors
- Level: Main
Family room
- Features: Fireplace Insert, Engineered Hardwood
- Level: Lower
Kitchen
- Features: Builtin Range, Dishwasher, Gas Appliances, Hardwood Floors, Microwave, Free Standing Refrigerator
- Level: Main
Living room
- Features: Fireplace Insert, Hardwood Floors
- Level: Main
Heating
- Forced Air
Appliances
- Included: Dishwasher, Free-Standing Range, Free-Standing Refrigerator, Gas Appliances, Microwave, Built-In Range, Electric Water Heater
- Laundry: Laundry Room
Features
- Ceiling Fan(s), Closet, Bathroom
- Flooring: Engineered Hardwood, Hardwood, Wall to Wall Carpet
- Doors: Sliding Doors
- Windows: Aluminum Frames, Double Pane Windows, Vinyl Frames
- Basement: Daylight,Full,Partially Finished
- Number of fireplaces: 2
- Fireplace features: Insert, Wood Burning
Interior area
- Total structure area: 2,315
- Total interior livable area: 2,315 sqft
Property
Parking
- Total spaces: 2
- Parking features: Driveway, RV Access/Parking, Attached, Oversized
- Attached garage spaces: 2
- Has uncovered spaces: Yes
Accessibility
- Accessibility features: Garage On Main, Main Floor Bedroom Bath, Walkin Shower, Accessibility
Features
- Stories: 2
- Patio & porch: Deck
- Exterior features: Garden, Yard
- Fencing: Fenced
Lot
- Size: 0.25 Acres
- Dimensions: 10,720 SF
- Features: Gentle Sloping, Level, Private, SqFt 10000 to 14999
Details
- Additional structures: RVParking, ToolShed
- Parcel number: R208125
- Zoning: R7
Construction
Type & style
- Home type: SingleFamily
- Architectural style: Traditional
- Property subtype: Residential, Single Family Residence
Materials
- Wood Siding
- Foundation: Slab
- Roof: Composition
Condition
- Resale
- New construction: No
- Year built: 1966
Utilities & green energy
- Gas: Gas
- Sewer: Public Sewer
- Water: Public
Community & neighborhood
Location
- Region: Portland
- Subdivision: Lockwood Heights
Other
Other facts
- Listing terms: Cash,Conventional
- Road surface type: Paved
Price history
| Date | Event | Price |
|---|---|---|
| 6/6/2025 | Sold | $450,000+3.5%$194/sqft |
Source: | ||
| 5/27/2025 | Pending sale | $434,900$188/sqft |
Source: | ||
| 5/21/2025 | Price change | $434,900-11.2%$188/sqft |
Source: | ||
| 5/17/2025 | Price change | $489,900-0.8%$212/sqft |
Source: | ||
| 5/12/2025 | Price change | $494,000-1%$213/sqft |
Source: | ||
Public tax history
| Year | Property taxes | Tax assessment |
|---|---|---|
| 2025 | $6,536 +4.4% | $270,320 +3% |
| 2024 | $6,261 +4.5% | $262,450 +3% |
| 2023 | $5,989 +5.5% | $254,810 +3% |
Find assessor info on the county website
Neighborhood: Lents
Nearby schools
GreatSchools rating
- 2/10Gilbert Park Elementary SchoolGrades: K-5Distance: 1.5 mi
- 6/10Alice Ott Middle SchoolGrades: 6-8Distance: 1.2 mi
- 2/10David Douglas High SchoolGrades: 9-12Distance: 3.6 mi
Schools provided by the listing agent
- Elementary: Gilbert Park
- Middle: Alice Ott
- High: David Douglas
Source: RMLS (OR). This data may not be complete. We recommend contacting the local school district to confirm school assignments for this home.
Get a cash offer in 3 minutes
Find out how much your home could sell for in as little as 3 minutes with a no-obligation cash offer.
Estimated market value
$445,300
Get a cash offer in 3 minutes
Find out how much your home could sell for in as little as 3 minutes with a no-obligation cash offer.
Estimated market value
$445,300

