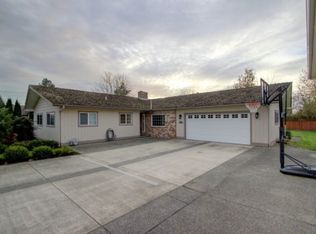SHOWING MONDAY JAN 13 AT 3PM - 3 bedroom, 2 bath with 1580 square feet. Sunroom/bonus room off living room. Located on corner lot with 1 car garage. $1650 per month with $1650 deposit plus $300 non-refundable carpet cleaning fee. Pet negotiable with non-refundable fee. 6 month lease. Water included. Home on septic. Available January 1, 2020. Call today for viewing. (RLNE5446253)
This property is off market, which means it's not currently listed for sale or rent on Zillow. This may be different from what's available on other websites or public sources.

