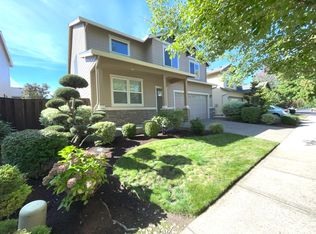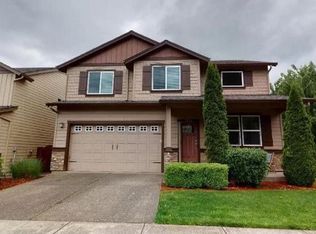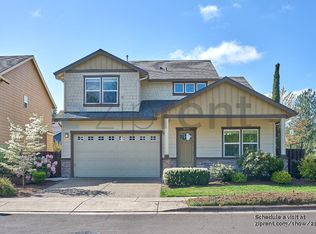Sold
$780,900
10646 NW Jordan Ln, Portland, OR 97229
5beds
2,306sqft
Residential, Single Family Residence
Built in 2010
5,227.2 Square Feet Lot
$764,800 Zestimate®
$339/sqft
$3,385 Estimated rent
Home value
$764,800
$727,000 - $811,000
$3,385/mo
Zestimate® history
Loading...
Owner options
Explore your selling options
What's special
Move in ready home in wonderful, friendly neighborhood. This location can't be beat! Walk through wooded trails to Jackie Husen Park, Cedar Mill Park and elementary. Convenient proximity to shopping, restaurants, hi tech corridor, Nike campus and downtown Portland. This well maintained home has a welcoming front porch. Inside you will find an open living room and dining room with vaulted ceilings and lots of windows to bring in natural light. The spacious kitchen has a large pantry, stainless steel appliances, gas range, granite slab counters, counter seating and a breakfast nook. Engineered wood floors lead from the kitchen into the family room that has a cozy gas fireplace and built in cabinetry. On the main floor there is a full bathroom and bedroom-ideal for guests or working from home. Upstairs are 4 more bedrooms, one large enough to be a bonus room. The primary suite has double vanity, a soaking tub and walk in closet. Enjoy the backyard all year long under the custom patio cover with awning. The fenced yard has raised garden beds, fruit trees, seasonal flowers and a sprinkler system. Keep your energy costs down and live in comfort with the high efficiency furnace, A/C and newer water heater.
Zillow last checked: 8 hours ago
Listing updated: June 12, 2025 at 04:13am
Listed by:
Natalie Frainey 503-799-6529,
Keller Williams Realty Professionals
Bought with:
Coleen Jondahl, 201004118
ELEETE Real Estate
Source: RMLS (OR),MLS#: 122096100
Facts & features
Interior
Bedrooms & bathrooms
- Bedrooms: 5
- Bathrooms: 3
- Full bathrooms: 3
- Main level bathrooms: 1
Primary bedroom
- Features: Double Sinks, Walkin Closet
- Level: Upper
- Area: 182
- Dimensions: 14 x 13
Bedroom 2
- Level: Upper
- Area: 156
- Dimensions: 13 x 12
Bedroom 3
- Level: Upper
- Area: 99
- Dimensions: 11 x 9
Bedroom 4
- Level: Upper
- Area: 100
- Dimensions: 10 x 10
Bedroom 5
- Level: Main
- Area: 100
- Dimensions: 10 x 10
Dining room
- Features: Vaulted Ceiling
- Level: Main
- Area: 104
- Dimensions: 13 x 8
Family room
- Features: Builtin Features, Fireplace, Engineered Hardwood
- Level: Main
- Area: 208
- Dimensions: 16 x 13
Kitchen
- Features: Eat Bar, Nook, Pantry, Engineered Hardwood
- Level: Main
- Area: 240
- Width: 20
Living room
- Features: Vaulted Ceiling
- Level: Main
- Area: 156
- Dimensions: 13 x 12
Heating
- Forced Air 90, Fireplace(s)
Cooling
- Central Air
Appliances
- Included: Dishwasher, Free-Standing Range, Free-Standing Refrigerator, Gas Appliances, Microwave, Plumbed For Ice Maker, Stainless Steel Appliance(s), Washer/Dryer, Gas Water Heater
Features
- High Ceilings, Soaking Tub, Vaulted Ceiling(s), Built-in Features, Eat Bar, Nook, Pantry, Double Vanity, Walk-In Closet(s), Granite, Kitchen Island
- Flooring: Engineered Hardwood
- Windows: Double Pane Windows, Vinyl Frames
- Basement: Crawl Space
- Number of fireplaces: 1
- Fireplace features: Gas
Interior area
- Total structure area: 2,306
- Total interior livable area: 2,306 sqft
Property
Parking
- Total spaces: 2
- Parking features: Garage Door Opener, Attached
- Attached garage spaces: 2
Accessibility
- Accessibility features: Main Floor Bedroom Bath, Minimal Steps, Accessibility
Features
- Stories: 2
- Patio & porch: Covered Patio, Porch
- Exterior features: Raised Beds
- Fencing: Fenced
Lot
- Size: 5,227 sqft
- Features: Level, Sprinkler, SqFt 5000 to 6999
Details
- Parcel number: R2172140
Construction
Type & style
- Home type: SingleFamily
- Architectural style: Craftsman,Traditional
- Property subtype: Residential, Single Family Residence
Materials
- Cement Siding, Stone
- Foundation: Concrete Perimeter
- Roof: Composition
Condition
- Resale
- New construction: No
- Year built: 2010
Utilities & green energy
- Gas: Gas
- Sewer: Public Sewer
- Water: Public
- Utilities for property: Cable Connected
Community & neighborhood
Security
- Security features: Fire Sprinkler System
Location
- Region: Portland
HOA & financial
HOA
- Has HOA: Yes
- HOA fee: $149 monthly
- Amenities included: Commons, Front Yard Landscaping, Management
Other
Other facts
- Listing terms: Cash,Conventional
Price history
| Date | Event | Price |
|---|---|---|
| 6/12/2025 | Sold | $780,900+1.4%$339/sqft |
Source: | ||
| 5/26/2025 | Pending sale | $769,900$334/sqft |
Source: | ||
| 5/22/2025 | Listed for sale | $769,900+120%$334/sqft |
Source: | ||
| 10/18/2023 | Listing removed | -- |
Source: Zillow Rentals | ||
| 10/14/2023 | Price change | $2,930-10%$1/sqft |
Source: Zillow Rentals | ||
Public tax history
| Year | Property taxes | Tax assessment |
|---|---|---|
| 2024 | $7,389 +6.5% | $395,380 +3% |
| 2023 | $6,939 +3.4% | $383,870 +3% |
| 2022 | $6,708 +3.6% | $372,690 |
Find assessor info on the county website
Neighborhood: Cedar Mill
Nearby schools
GreatSchools rating
- 8/10Cedar Mill Elementary SchoolGrades: K-5Distance: 0.2 mi
- 9/10Tumwater Middle SchoolGrades: 6-8Distance: 0.6 mi
- 9/10Sunset High SchoolGrades: 9-12Distance: 1.6 mi
Schools provided by the listing agent
- Elementary: Cedar Mill
- Middle: Tumwater
- High: Sunset
Source: RMLS (OR). This data may not be complete. We recommend contacting the local school district to confirm school assignments for this home.
Get a cash offer in 3 minutes
Find out how much your home could sell for in as little as 3 minutes with a no-obligation cash offer.
Estimated market value
$764,800
Get a cash offer in 3 minutes
Find out how much your home could sell for in as little as 3 minutes with a no-obligation cash offer.
Estimated market value
$764,800


