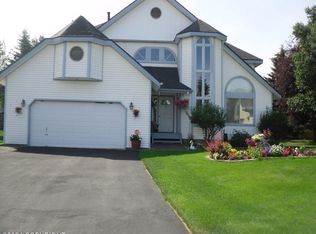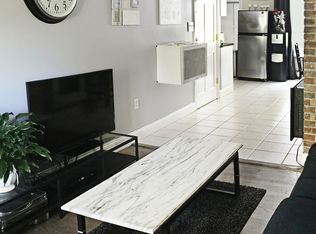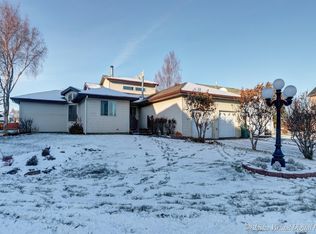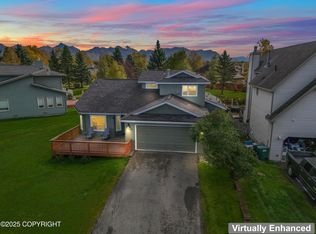Sold on 11/17/23
Price Unknown
10645 Washington Cir, Anchorage, AK 99515
3beds
1,809sqft
Single Family Residence
Built in 1984
6,534 Square Feet Lot
$491,200 Zestimate®
$--/sqft
$3,503 Estimated rent
Home value
$491,200
$467,000 - $516,000
$3,503/mo
Zestimate® history
Loading...
Owner options
Explore your selling options
What's special
Tucked away on a cul de sac this Southport home is ready for a new owner. Brand new energy efficient boiler system. Brand new flooring throughout. Freshly painted interiior. New light fixtures. Downstairs is spacious with lots of room for a growing family. Back deck is oversized and if you are looking for more deck and less yard to maintain - this is the perfect property. Open concept kitchen.Gas fireplace in large gathering room. Powder room downstairs perfect for guests. Upstairs sleeping area - three bedrooms and two completely updated bathrooms. Deck off large parent retreat - plus an oversized walk in closet. 506 sq. ft. garage giving you plenty of room to park both vehicles and a workshop space in the back with built in work tables. Long flat driveway, room for all those fun parties and gatherings.
Zillow last checked: 8 hours ago
Listing updated: September 26, 2024 at 07:33pm
Listed by:
Melissa Harmel Team,
EXP Realty LLC - Midtown Anchorage
Bought with:
Alaska Real Estate Connection
Herrington and Company, LLC
Herrington and Company, LLC
Source: AKMLS,MLS#: 23-8131
Facts & features
Interior
Bedrooms & bathrooms
- Bedrooms: 3
- Bathrooms: 3
- Full bathrooms: 2
- 1/2 bathrooms: 1
Heating
- Baseboard
Appliances
- Included: Range/Oven
- Laundry: Washer &/Or Dryer Hookup
Features
- Ceiling Fan(s), Family Room, Laminate Counters, Vaulted Ceiling(s)
- Flooring: Carpet, Luxury Vinyl
- Has basement: No
- Has fireplace: Yes
- Fireplace features: Gas
- Common walls with other units/homes: No Common Walls
Interior area
- Total structure area: 1,809
- Total interior livable area: 1,809 sqft
Property
Parking
- Total spaces: 2
- Parking features: Paved, Attached, No Carport
- Attached garage spaces: 2
- Has uncovered spaces: Yes
Features
- Levels: Two
- Stories: 2
- Patio & porch: Deck/Patio
- Has view: Yes
- View description: Mountain(s)
- Waterfront features: None, No Access
Lot
- Size: 6,534 sqft
- Features: Covenant/Restriction, Cul-De-Sac, Fire Service Area, City Lot, Landscaped, Road Service Area, Views
- Topography: Level
Details
- Parcel number: 0125615400001
- Zoning: R1A
- Zoning description: Single Family Residential
- Special conditions: Real Estate Owned
Construction
Type & style
- Home type: SingleFamily
- Property subtype: Single Family Residence
Materials
- Frame, Wood Siding
- Foundation: Block
- Roof: Asphalt,Composition,Shingle
Condition
- New construction: No
- Year built: 1984
- Major remodel year: 2023
Utilities & green energy
- Sewer: Public Sewer
- Water: Public
- Utilities for property: Electric, Cable Connected
Community & neighborhood
Location
- Region: Anchorage
Other
Other facts
- Road surface type: Paved
Price history
| Date | Event | Price |
|---|---|---|
| 11/17/2023 | Sold | -- |
Source: | ||
| 3/30/2022 | Sold | -- |
Source: Public Record | ||
| 8/24/2021 | Pending sale | $284,900$157/sqft |
Source: | ||
| 8/16/2021 | Price change | $284,900-3.4%$157/sqft |
Source: | ||
| 8/3/2021 | Price change | $295,000-4.8%$163/sqft |
Source: | ||
Public tax history
| Year | Property taxes | Tax assessment |
|---|---|---|
| 2025 | $7,472 +5.5% | $473,200 +7.9% |
| 2024 | $7,083 +23% | $438,700 +29.8% |
| 2023 | $5,758 +3.4% | $338,100 +2.3% |
Find assessor info on the county website
Neighborhood: Bayshore-Klatt
Nearby schools
GreatSchools rating
- 10/10Bayshore Elementary SchoolGrades: PK-6Distance: 0.7 mi
- NAMears Middle SchoolGrades: 7-8Distance: 0.5 mi
- 5/10Dimond High SchoolGrades: 9-12Distance: 1.4 mi
Schools provided by the listing agent
- Elementary: Bayshore
- Middle: Mears
- High: Dimond
Source: AKMLS. This data may not be complete. We recommend contacting the local school district to confirm school assignments for this home.



