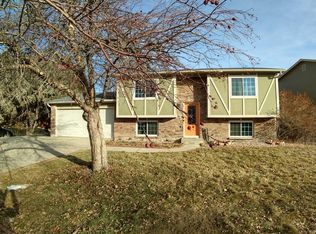Sold for $570,000
$570,000
10645 Routt Street, Westminster, CO 80021
4beds
1,963sqft
Single Family Residence
Built in 1978
6,595 Square Feet Lot
$554,200 Zestimate®
$290/sqft
$2,861 Estimated rent
Home value
$554,200
$515,000 - $593,000
$2,861/mo
Zestimate® history
Loading...
Owner options
Explore your selling options
What's special
Spacious move in ready 4 bedroom 3 bath home with executive upgrades including a 5 piece upstairs bathroom! You already know Countryside is the best location in town surrounded by Westminster Off Leash open space, Kenner and of course Stanley Lake. Large living room anchored by an inviting fireplace, dining space and open to the enormous kitchen. The most discerning chef will be thrilled to find a rare gas cooktop, granite tile counters and a stainless wall oven and microwave! Walk out to an enormous deck for this oversized yard, perfect for entertaining. Upstairs features two very large bedrooms, one leading to the double sink, shower bathroom with modern soaking tub. Downstairs there are two more legal bedrooms with egress and another 3/4 bath bringing the bathroom count to three. Brand new roof will keep you dry, certified furnace and two car attached garage round out the features on this incredible home. This one won’t last.
Zillow last checked: 8 hours ago
Listing updated: June 18, 2025 at 09:40am
Listed by:
Carrie Hill 303-579-9449 CARRIE@RMRE-INC.COM,
Rocky Mountain Real Estate Inc
Bought with:
Kristen Anderson, 100095375
Your Castle Real Estate Inc
iMPACT Team
Your Castle Real Estate Inc
Source: REcolorado,MLS#: 5133485
Facts & features
Interior
Bedrooms & bathrooms
- Bedrooms: 4
- Bathrooms: 3
- Full bathrooms: 1
- 3/4 bathrooms: 1
- 1/2 bathrooms: 1
- Main level bathrooms: 1
Bedroom
- Level: Upper
- Area: 275 Square Feet
- Dimensions: 11 x 25
Bedroom
- Level: Upper
- Area: 221 Square Feet
- Dimensions: 13 x 17
Bedroom
- Level: Basement
- Area: 392 Square Feet
- Dimensions: 28 x 14
Bedroom
- Level: Basement
- Area: 336 Square Feet
- Dimensions: 21 x 16
Bathroom
- Level: Main
- Area: 18 Square Feet
- Dimensions: 3 x 6
Bathroom
- Level: Upper
- Area: 48 Square Feet
- Dimensions: 8 x 6
Bathroom
- Level: Basement
- Area: 35 Square Feet
- Dimensions: 5 x 7
Kitchen
- Level: Main
- Area: 200 Square Feet
- Dimensions: 20 x 10
Living room
- Level: Main
- Area: 312 Square Feet
- Dimensions: 12 x 26
Heating
- Active Solar, Forced Air, Natural Gas
Cooling
- None
Appliances
- Included: Cooktop, Dishwasher, Refrigerator
- Laundry: In Unit
Features
- Five Piece Bath, Granite Counters, Tile Counters
- Flooring: Carpet, Tile
- Basement: Finished,Partial
- Number of fireplaces: 1
- Fireplace features: Gas, Living Room
- Common walls with other units/homes: No Common Walls
Interior area
- Total structure area: 1,963
- Total interior livable area: 1,963 sqft
- Finished area above ground: 1,326
- Finished area below ground: 637
Property
Parking
- Total spaces: 2
- Parking features: Garage - Attached
- Attached garage spaces: 2
Features
- Levels: Two
- Stories: 2
- Patio & porch: Deck
- Exterior features: Private Yard
- Fencing: Partial
Lot
- Size: 6,595 sqft
Details
- Parcel number: 074065
- Special conditions: Standard
Construction
Type & style
- Home type: SingleFamily
- Architectural style: Traditional
- Property subtype: Single Family Residence
Materials
- Frame, Stucco
- Foundation: Slab
- Roof: Composition
Condition
- Updated/Remodeled
- Year built: 1978
Utilities & green energy
- Electric: 110V, 220 Volts
- Sewer: Public Sewer
- Water: Public
- Utilities for property: Electricity Connected, Natural Gas Connected
Community & neighborhood
Location
- Region: Westminster
- Subdivision: Countyside
Other
Other facts
- Listing terms: 1031 Exchange,Cash,Conventional,FHA,VA Loan
- Ownership: Corporation/Trust
- Road surface type: Paved
Price history
| Date | Event | Price |
|---|---|---|
| 4/4/2025 | Sold | $570,000+0.9%$290/sqft |
Source: | ||
| 3/12/2025 | Pending sale | $565,000$288/sqft |
Source: | ||
| 2/25/2025 | Listed for sale | $565,000$288/sqft |
Source: | ||
| 2/19/2025 | Pending sale | $565,000$288/sqft |
Source: | ||
| 2/13/2025 | Listed for sale | $565,000+126.9%$288/sqft |
Source: | ||
Public tax history
| Year | Property taxes | Tax assessment |
|---|---|---|
| 2024 | $1,774 +26.9% | $29,998 |
| 2023 | $1,398 -28.9% | $29,998 +20.3% |
| 2022 | $1,967 +9.9% | $24,931 -2.8% |
Find assessor info on the county website
Neighborhood: 80021
Nearby schools
GreatSchools rating
- 5/10Lukas Elementary SchoolGrades: K-5Distance: 1.8 mi
- 6/10Wayne Carle Middle SchoolGrades: 6-8Distance: 1.2 mi
- 7/10Standley Lake High SchoolGrades: 9-12Distance: 1.4 mi
Schools provided by the listing agent
- Elementary: Lukas
- Middle: Wayne Carle
- High: Standley Lake
- District: Jefferson County R-1
Source: REcolorado. This data may not be complete. We recommend contacting the local school district to confirm school assignments for this home.
Get a cash offer in 3 minutes
Find out how much your home could sell for in as little as 3 minutes with a no-obligation cash offer.
Estimated market value$554,200
Get a cash offer in 3 minutes
Find out how much your home could sell for in as little as 3 minutes with a no-obligation cash offer.
Estimated market value
$554,200
