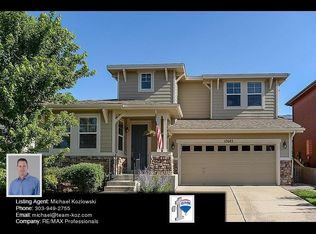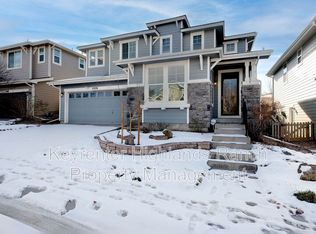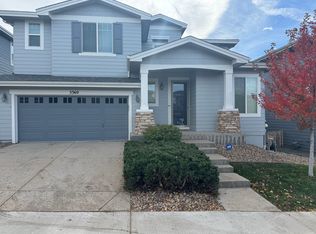Sold for $719,500
$719,500
10645 Cedarcrest Circle, Highlands Ranch, CO 80130
4beds
2,867sqft
Single Family Residence
Built in 2004
6,011 Square Feet Lot
$721,800 Zestimate®
$251/sqft
$3,442 Estimated rent
Home value
$721,800
$686,000 - $758,000
$3,442/mo
Zestimate® history
Loading...
Owner options
Explore your selling options
What's special
Stunning, updated home in a highly sought-after neighborhood of Highlands Ranch! Main floor study with French doors, vaulted formal living or dining area, updated gourmet kitchen with new quartz countertops, beautiful tile backsplash, 42” Hickory cabinets with crown molding, generous island and newer stainless-steel appliances. Hardwood floors on main level refinished to look brand new! Fresh interior paint throughout the home including walls, ceilings, doors and trim! New carpet and new luxury vinyl plank flooring in bathrooms and laundry room. Upstairs boasts a generous primary suite with private 5-piece bath and dual walk-in closets. 3 secondary bedrooms share a hall bathroom plus a convenient workspace with built-in desk. Unfinished basement provides plenty of storage or room for future expansion. Generous fenced backyard with large patio and mature landscape. Located beside open space and a walking trail! 2 car garage with south facing driveway for easy snow melt! EZ access to top-rated schools, scenic trails, and the Highlands Ranch Community Association amenities including pools, fitness centers, and parks.
Zillow last checked: 8 hours ago
Listing updated: December 03, 2025 at 10:55am
Listed by:
Team Lassen 303-668-7007 info@teamlassen.com,
MB Team Lassen,
Sarah Lassen 303-410-0400,
MB Team Lassen
Bought with:
Melanie Madden, 100076279
8z Real Estate
Source: REcolorado,MLS#: 2002902
Facts & features
Interior
Bedrooms & bathrooms
- Bedrooms: 4
- Bathrooms: 3
- Full bathrooms: 2
- 1/2 bathrooms: 1
- Main level bathrooms: 1
Bedroom
- Description: Primary Suite With Tray Ceilings And Dual Walk-In Closets
- Features: Primary Suite
- Level: Upper
Bedroom
- Description: Second Bedroom On Upper
- Level: Upper
Bedroom
- Description: Third Bedroom On Upper
- Level: Upper
Bedroom
- Description: Fourth Bedroom On Upper
- Level: Upper
Bathroom
- Description: Powder Bath On Main With New Lvp Flooring
- Level: Main
Bathroom
- Description: 5p Primary Bathroom With Dual Sinks, Walk-In Shower And Large Soaking Tub
- Features: En Suite Bathroom, Primary Suite
- Level: Upper
Bathroom
- Description: Full Bathroom With New Lvp Flooring, Dual Sinks, And Shower/Tub Combo
- Level: Upper
Dining room
- Description: Vaulted Formal Dining Or Living Room With Custom Lighting
- Level: Main
Great room
- Description: Bright, Open Great Room With Natural Light Streaming In And Gas Log Fireplace
- Level: Main
Kitchen
- Description: New Quartz Countertops, Tile Backsplash, 42” Hickory Cabinets With Crown Molding, Generous Island And Newer Stainless-Steel Appliances
- Level: Main
Laundry
- Description: Laundry Room With New Lvp Flooring On Main
- Level: Main
Loft
- Description: Study Nook With Built-In Desk
- Level: Upper
Office
- Description: Main Floor Study With French Doors
- Level: Main
Heating
- Forced Air, Natural Gas
Cooling
- Central Air
Appliances
- Included: Dishwasher, Disposal, Double Oven, Dryer, Microwave, Oven, Range, Refrigerator, Washer
- Laundry: In Unit
Features
- Built-in Features, Ceiling Fan(s), Eat-in Kitchen, Five Piece Bath, Kitchen Island, Primary Suite, Quartz Counters, Walk-In Closet(s)
- Flooring: Carpet, Tile, Vinyl, Wood
- Windows: Double Pane Windows, Window Coverings
- Basement: Unfinished
- Number of fireplaces: 1
- Fireplace features: Gas Log, Great Room
Interior area
- Total structure area: 2,867
- Total interior livable area: 2,867 sqft
- Finished area above ground: 2,137
- Finished area below ground: 0
Property
Parking
- Total spaces: 2
- Parking features: Garage - Attached
- Attached garage spaces: 2
Features
- Levels: Two
- Stories: 2
- Patio & porch: Front Porch, Patio
- Exterior features: Private Yard, Rain Gutters
- Fencing: Full
Lot
- Size: 6,011 sqft
- Features: Corner Lot, Landscaped
- Residential vegetation: Grassed
Details
- Parcel number: R0444511
- Zoning: PDU
- Special conditions: Standard
Construction
Type & style
- Home type: SingleFamily
- Property subtype: Single Family Residence
Materials
- Frame
- Roof: Composition
Condition
- Updated/Remodeled
- Year built: 2004
Utilities & green energy
- Sewer: Public Sewer
- Water: Public
- Utilities for property: Cable Available, Internet Access (Wired)
Community & neighborhood
Location
- Region: Highlands Ranch
- Subdivision: Highlands Ranch
HOA & financial
HOA
- Has HOA: Yes
- HOA fee: $240 semi-annually
- Association name: The Hearth HOA
- Association phone: 303-980-0700
- Second association name: Highlands Ranch Metro
- Second association phone: 303-791-0430
Other
Other facts
- Listing terms: Cash,Conventional,FHA,VA Loan
- Ownership: Individual
Price history
| Date | Event | Price |
|---|---|---|
| 12/2/2025 | Sold | $719,500+2.8%$251/sqft |
Source: | ||
| 11/2/2025 | Pending sale | $700,000$244/sqft |
Source: | ||
| 10/31/2025 | Listed for sale | $700,000+92.8%$244/sqft |
Source: | ||
| 7/16/2013 | Listing removed | $363,000$127/sqft |
Source: RE/MAX Professionals LLC. #1165590 Report a problem | ||
| 7/3/2013 | Listed for sale | $363,000-1.4%$127/sqft |
Source: RE/MAX Professionals LLC. #1165590 Report a problem | ||
Public tax history
| Year | Property taxes | Tax assessment |
|---|---|---|
| 2025 | $4,499 +0.2% | $44,230 -14% |
| 2024 | $4,491 +34.2% | $51,420 -1% |
| 2023 | $3,346 -3.8% | $51,920 +41.8% |
Find assessor info on the county website
Neighborhood: 80130
Nearby schools
GreatSchools rating
- 8/10Redstone Elementary SchoolGrades: PK-6Distance: 0.9 mi
- 8/10Rocky Heights Middle SchoolGrades: 6-8Distance: 0.6 mi
- 9/10Rock Canyon High SchoolGrades: 9-12Distance: 0.3 mi
Schools provided by the listing agent
- Elementary: Redstone
- Middle: Rocky Heights
- High: Rock Canyon
- District: Douglas RE-1
Source: REcolorado. This data may not be complete. We recommend contacting the local school district to confirm school assignments for this home.
Get a cash offer in 3 minutes
Find out how much your home could sell for in as little as 3 minutes with a no-obligation cash offer.
Estimated market value
$721,800


