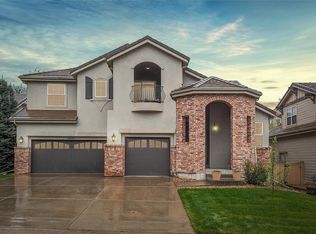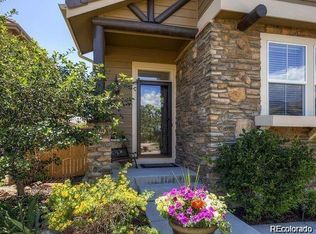Looking for a large home in Highlands Ranch? You can stop looking! Plenty of room for your family to enjoy! This home has it all! Open Light & Bright Floor Plan, A formal living and dining room, main floor study with built in shelving and bedroom with full bath all on the main floor! Gourmet kitchen with granite slab counter tops, upgraded cabinets, range hood and large island! Newly refinished hardwoods and new carpet in the family room. Upstairs there is a master bedroom with 5 piece bath and walk in closet! additional bedrooms with jack n jill bath. Basement is finished with an entertainment / Game room / Work Out area, bedroom and bath! 3 car tandem garage! Close to Paintbrush Park, Southridge Rec Center, Shopping, Restaurants, easy access to C-470 & E-470, I-25, DTC / Meridian Business / Inverness areas and lots more! Come and take a look, fall in love and make an offer!
This property is off market, which means it's not currently listed for sale or rent on Zillow. This may be different from what's available on other websites or public sources.

