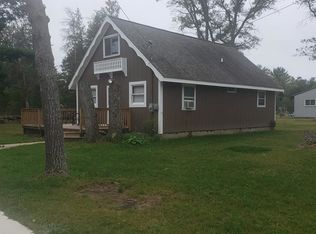Very nice 1232 sq ft, 2 bdr, 1 bath home near State Land. New well and pump 10/16. Large fenced in lot for your pets. Many updates. Natural gas heater in a 21 X 25 family room, which will heat this entire home. Plus a Natural Gas heater in living room. This cottage has lots of storage. Large 21 X 27 ATTACHED CARPORT to protect your boat or toys and still leave room for your vehicles. Very well insulated! Close to town, ORV trails and State Land is within walking distance for hunting, hiking, and enjoying the beautiful outdoors. Just a quick drive to the boat launch on the beautiful Lake St Helen, which is well known for fishing, boating, kayaking, and jet skies! There is also a motor home plug-in for all your traveling visitors. THIS IS A MUST SEE COTTAGE!
This property is off market, which means it's not currently listed for sale or rent on Zillow. This may be different from what's available on other websites or public sources.
