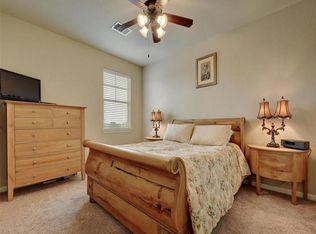Welcome to 10644 Royal Tara Cv, a charming 3-bedroom, 2.5-bathroom home nestled in the desirable Avery Ranch West community. This well-maintained residence offers approximately 1,908 square feet of living space on a 5,357 square foot lot. Located on a peaceful cul-de-sac and surrounded by mature trees, this home provides a serene setting while being conveniently close to local amenities. The property's proximity to a golf course adds to its appeal for those who enjoy outdoor activities. Inside, you'll find a spacious layout designed for comfortable living. The Avery Ranch community is known for it's access to quality schools, including Rutledge Elementary, Stiles Middle, and Vista Ridge High School. Whether you're seeking a home in a reputable school district, desiring a tranquil yet accessible location, or someone looking to enjoy the amenities of the Avery Ranch area, 10644 Royal Tara Cv offers a wonderful opportunity.
House for rent
$2,395/mo
10644 Royal Tara Cv, Austin, TX 78717
3beds
1,987sqft
Price may not include required fees and charges.
Singlefamily
Available Mon Jun 16 2025
Cats, dogs OK
Central air, ceiling fan
Electric dryer hookup laundry
2 Garage spaces parking
Natural gas
What's special
Mature treesSpacious layout
- 11 days
- on Zillow |
- -- |
- -- |
Travel times
Start saving for your dream home
Consider a first time home buyer savings account designed to grow your down payment with up to a 6% match & 4.15% APY.
Facts & features
Interior
Bedrooms & bathrooms
- Bedrooms: 3
- Bathrooms: 3
- Full bathrooms: 2
- 1/2 bathrooms: 1
Heating
- Natural Gas
Cooling
- Central Air, Ceiling Fan
Appliances
- Included: Dishwasher, Microwave, Range, Refrigerator, Stove, WD Hookup
- Laundry: Electric Dryer Hookup, Hookups, Laundry Closet, Laundry Room, Washer Hookup
Features
- Ceiling Fan(s), Electric Dryer Hookup, Granite Counters, Interior Steps, Kitchen Island, Pantry, Stone Counters, Vaulted Ceiling(s), WD Hookup, Washer Hookup
- Flooring: Carpet, Tile
Interior area
- Total interior livable area: 1,987 sqft
Property
Parking
- Total spaces: 2
- Parking features: Driveway, Garage, Covered
- Has garage: Yes
- Details: Contact manager
Features
- Stories: 2
- Exterior features: Contact manager
Details
- Parcel number: R17W308810A00300008
Construction
Type & style
- Home type: SingleFamily
- Property subtype: SingleFamily
Condition
- Year built: 2009
Community & HOA
Location
- Region: Austin
Financial & listing details
- Lease term: 12 Months
Price history
| Date | Event | Price |
|---|---|---|
| 6/3/2025 | Listed for rent | $2,395$1/sqft |
Source: Unlock MLS #1933365 | ||
| 12/20/2019 | Sold | -- |
Source: Agent Provided | ||
| 11/21/2019 | Pending sale | $349,900$176/sqft |
Source: Kopa Real Estate #3870365 | ||
| 11/15/2019 | Listed for sale | $349,900-1%$176/sqft |
Source: Kopa Real Estate #3870365 | ||
| 10/1/2019 | Listing removed | $353,500$178/sqft |
Source: Austin ONE Realty #2408010 | ||
![[object Object]](https://photos.zillowstatic.com/fp/dc8c1b2606ad5bb5dd843ec337cfa72f-p_i.jpg)
