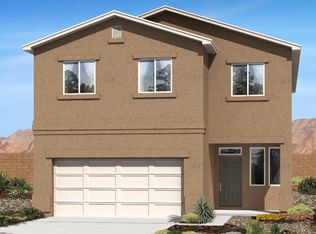Sold
Price Unknown
10644 Microlith Rd SW, Albuquerque, NM 87121
3beds
1,765sqft
Townhouse
Built in 2011
3,484.8 Square Feet Lot
$302,400 Zestimate®
$--/sqft
$2,161 Estimated rent
Home value
$302,400
$275,000 - $333,000
$2,161/mo
Zestimate® history
Loading...
Owner options
Explore your selling options
What's special
Experience modern living in this stunning 3-bedroom, 3-bathroom home! The open-concept lower level seamlessly connects the living room, kitchen, and dining area, creating the perfect space for entertaining. Upstairs, the private master suite offers a peaceful retreat, separate from the additional two bedrooms. This home features an advanced air purifier with an electrostatic filtration system, luxury vinyl plank flooring, stylish lighting, and a suite of stainless steel appliances, including a refrigerator, dishwasher, and gas oven/stove. The beautifully designed backyard boasts rock xeriscape and turf for effortless maintenance. Don't miss out on this contemporary gem! There are solar panels on the the house that will convey with the property.
Zillow last checked: 8 hours ago
Listing updated: July 02, 2025 at 09:07am
Listed by:
Jeanine R Cervantes 505-385-8660,
Southwest Realty
Bought with:
Jimmy Dehaan Hoffman, REC20240300
EXP Realty LLC
Source: SWMLS,MLS#: 1080805
Facts & features
Interior
Bedrooms & bathrooms
- Bedrooms: 3
- Bathrooms: 3
- Full bathrooms: 2
- 1/2 bathrooms: 1
Primary bedroom
- Level: Second
- Area: 173.6
- Dimensions: 14 x 12.4
Kitchen
- Level: Main
- Area: 122.07
- Dimensions: 13.4 x 9.11
Living room
- Level: Main
- Area: 300.7
- Dimensions: 19.4 x 15.5
Heating
- Central, Forced Air
Cooling
- Refrigerated
Appliances
- Included: Dishwasher, Free-Standing Gas Range, Refrigerator
- Laundry: Electric Dryer Hookup
Features
- Ceiling Fan(s), Kitchen Island, Walk-In Closet(s)
- Flooring: Vinyl
- Windows: Double Pane Windows, Insulated Windows
- Has basement: No
- Has fireplace: No
Interior area
- Total structure area: 1,765
- Total interior livable area: 1,765 sqft
Property
Parking
- Total spaces: 1
- Parking features: Attached, Garage
- Attached garage spaces: 1
Features
- Levels: Two
- Stories: 2
- Exterior features: Private Yard
- Fencing: Wall
Lot
- Size: 3,484 sqft
- Features: Planned Unit Development, Xeriscape
- Residential vegetation: Grassed
Details
- Parcel number: 100805346038510661
- Zoning description: R-1A*
Construction
Type & style
- Home type: Townhouse
- Architectural style: A-Frame
- Property subtype: Townhouse
- Attached to another structure: Yes
Materials
- Stucco
- Roof: Pitched,Shingle
Condition
- Resale
- New construction: No
- Year built: 2011
Details
- Builder name: Dr Horton
Utilities & green energy
- Sewer: Public Sewer
- Water: Public
- Utilities for property: Electricity Connected, Natural Gas Connected, Sewer Connected, Water Connected
Green energy
- Energy generation: Solar
- Water conservation: Water-Smart Landscaping
Community & neighborhood
Security
- Security features: Smoke Detector(s)
Location
- Region: Albuquerque
HOA & financial
HOA
- Has HOA: Yes
- HOA fee: $39 quarterly
- Services included: Common Areas
Other
Other facts
- Listing terms: Cash,Conventional,FHA,VA Loan
- Road surface type: Paved
Price history
| Date | Event | Price |
|---|---|---|
| 7/1/2025 | Sold | -- |
Source: | ||
| 6/6/2025 | Pending sale | $300,000$170/sqft |
Source: | ||
| 4/28/2025 | Price change | $300,000-2.8%$170/sqft |
Source: | ||
| 4/14/2025 | Price change | $308,500-1.6%$175/sqft |
Source: | ||
| 3/31/2025 | Listed for sale | $313,500$178/sqft |
Source: | ||
Public tax history
| Year | Property taxes | Tax assessment |
|---|---|---|
| 2025 | $2,091 +3.1% | $49,492 +3% |
| 2024 | $2,027 +1.7% | $48,052 +3% |
| 2023 | $1,994 +3.5% | $46,652 +3% |
Find assessor info on the county website
Neighborhood: Orchards at Anerson Heights
Nearby schools
GreatSchools rating
- 4/10George I Sanchez Collaborative Community SchoolGrades: PK-8Distance: 0.4 mi
- 7/10Atrisco Heritage Academy High SchoolGrades: 9-12Distance: 0.3 mi
Schools provided by the listing agent
- Elementary: George I Sanchez Collaborative Community School
- Middle: George I. Sanchez
- High: Atrisco Heritage
Source: SWMLS. This data may not be complete. We recommend contacting the local school district to confirm school assignments for this home.
Get a cash offer in 3 minutes
Find out how much your home could sell for in as little as 3 minutes with a no-obligation cash offer.
Estimated market value$302,400
Get a cash offer in 3 minutes
Find out how much your home could sell for in as little as 3 minutes with a no-obligation cash offer.
Estimated market value
$302,400
