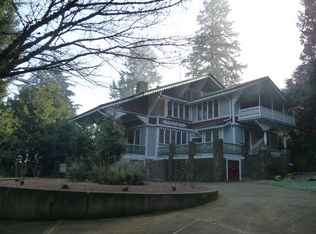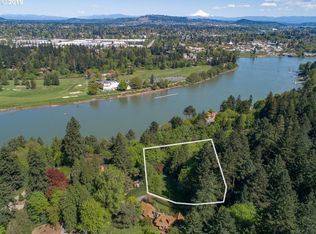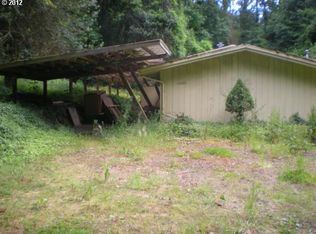History buffs will love the architectural craftsmanship and integrity of this early Dunthorpe A.C. Emmons Estate property. The stately setting on 1.5 acres offers seclusion yet conveniently minutes to downtown PDX. Russian Oak with Mahogany inlays, coffered ceiling, ornate stone fireplace, Redwood built-ins. Potential for buildable lot or pool/sport court. Property being sold "As Is". Wine cellar and work shop located in basement.
This property is off market, which means it's not currently listed for sale or rent on Zillow. This may be different from what's available on other websites or public sources.


