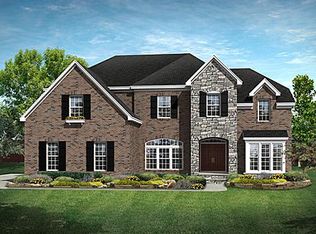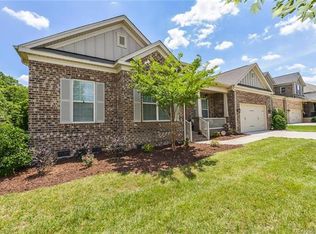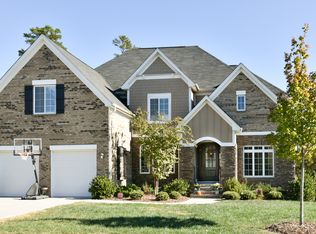Closed
$975,000
10643 Rippling Stream Dr NW, Concord, NC 28027
5beds
4,407sqft
Single Family Residence
Built in 2014
0.25 Acres Lot
$971,900 Zestimate®
$221/sqft
$3,732 Estimated rent
Home value
$971,900
$904,000 - $1.05M
$3,732/mo
Zestimate® history
Loading...
Owner options
Explore your selling options
What's special
Welcome to this exquisite 5-bedroom, 4.5 bathroom, 3-car garage Alpine Model built by Shea Homes. Perfectly situated on a private wooded lot offering an unparalleled blend of luxury, entertainment and functionality. Enjoy the gorgeous primary bedroom on the main level with wooded views & spa-like ensuite that comes complete with his & hers closets. A rare gem with endless possibilities boasting 1,794 sq ft of unfinished basement space and over $75K in upgrades (list attached). Enjoy spacious living areas, soaring ceilings, modern finishes & large bonus room that could be used as 6th bedroom, game room, home gym or office. Winding Walk amenities: large lap pool, lazy river, splash play area, pocket parks, walking trails, lighted pickle ball/tennis courts, club house and seasonal activities. Conveniently located near the 10+ rated Cox Mill schools, Lake Norman, 485/85, Charlotte, major airports, eateries, medical facilities & shopping. Don't miss your chance to make this home yours!
Zillow last checked: 8 hours ago
Listing updated: May 31, 2025 at 08:21am
Listing Provided by:
Terra Dotson Terra.Dotson@allentate.com,
Howard Hanna Allen Tate Lake Norman
Bought with:
Charlie Williams
Premier Sotheby's International Realty
Source: Canopy MLS as distributed by MLS GRID,MLS#: 4244043
Facts & features
Interior
Bedrooms & bathrooms
- Bedrooms: 5
- Bathrooms: 5
- Full bathrooms: 4
- 1/2 bathrooms: 1
- Main level bedrooms: 1
Primary bedroom
- Features: Ceiling Fan(s), En Suite Bathroom, Garden Tub, Tray Ceiling(s), Walk-In Closet(s)
- Level: Main
- Area: 302.59 Square Feet
- Dimensions: 16' 7" X 18' 3"
Heating
- Central
Cooling
- Central Air
Appliances
- Included: Dishwasher, Disposal, Double Oven, Exhaust Hood, Gas Cooktop, Ice Maker, Microwave, Oven, Refrigerator with Ice Maker, Wall Oven
- Laundry: Utility Room, Inside
Features
- Flooring: Wood
- Doors: Sliding Doors
- Windows: Insulated Windows, Skylight(s)
- Basement: Exterior Entry,Storage Space,Unfinished,Walk-Out Access
- Fireplace features: Family Room, Gas, Gas Log
Interior area
- Total structure area: 4,407
- Total interior livable area: 4,407 sqft
- Finished area above ground: 4,407
- Finished area below ground: 0
Property
Parking
- Total spaces: 3
- Parking features: Driveway, Attached Garage, Garage on Main Level
- Attached garage spaces: 3
- Has uncovered spaces: Yes
- Details: Extra large flat driveway - 3 car garage
Features
- Levels: Two
- Stories: 2
- Patio & porch: Porch, Rear Porch, Terrace
- Pool features: Community
Lot
- Size: 0.25 Acres
- Features: Green Area, Open Lot, Wooded
Details
- Parcel number: 46707456320000
- Zoning: RV
- Special conditions: Standard
Construction
Type & style
- Home type: SingleFamily
- Architectural style: Transitional
- Property subtype: Single Family Residence
Materials
- Brick Partial, Hardboard Siding
Condition
- New construction: No
- Year built: 2014
Utilities & green energy
- Sewer: Public Sewer
- Water: City
- Utilities for property: Cable Available, Underground Power Lines
Community & neighborhood
Security
- Security features: Carbon Monoxide Detector(s), Security System, Smoke Detector(s)
Community
- Community features: Clubhouse, Game Court, Picnic Area, Playground, Recreation Area, Sidewalks, Sport Court, Street Lights, Tennis Court(s), Walking Trails, Other
Location
- Region: Concord
- Subdivision: Winding Walk
HOA & financial
HOA
- Has HOA: Yes
- HOA fee: $275 quarterly
- Association name: Main Street Management
- Association phone: 704-255-1266
Other
Other facts
- Listing terms: Cash,Conventional,FHA,VA Loan
- Road surface type: Concrete, Paved
Price history
| Date | Event | Price |
|---|---|---|
| 5/30/2025 | Sold | $975,000$221/sqft |
Source: | ||
| 4/17/2025 | Pending sale | $975,000$221/sqft |
Source: | ||
| 4/15/2025 | Listed for sale | $975,000+90.6%$221/sqft |
Source: | ||
| 10/24/2014 | Sold | $511,500$116/sqft |
Source: Public Record Report a problem | ||
Public tax history
| Year | Property taxes | Tax assessment |
|---|---|---|
| 2024 | $9,175 +38.4% | $921,190 +69.5% |
| 2023 | $6,629 | $543,390 |
| 2022 | $6,629 | $543,390 |
Find assessor info on the county website
Neighborhood: 28027
Nearby schools
GreatSchools rating
- 9/10Cox Mill ElementaryGrades: K-5Distance: 1.2 mi
- 10/10Harris Road MiddleGrades: 6-8Distance: 2.2 mi
- 8/10Cox Mill High SchoolGrades: 9-12Distance: 1.5 mi
Schools provided by the listing agent
- Elementary: Cox Mill
- Middle: Harris Road
- High: Cox Mill
Source: Canopy MLS as distributed by MLS GRID. This data may not be complete. We recommend contacting the local school district to confirm school assignments for this home.
Get a cash offer in 3 minutes
Find out how much your home could sell for in as little as 3 minutes with a no-obligation cash offer.
Estimated market value
$971,900
Get a cash offer in 3 minutes
Find out how much your home could sell for in as little as 3 minutes with a no-obligation cash offer.
Estimated market value
$971,900


