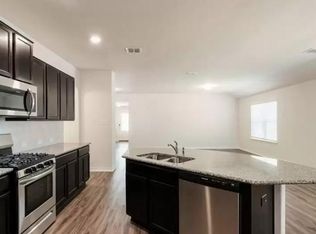Step into this inviting 3-bedroom, 2-bathroom haven and immediately be greeted by the spaciousness of 9-foot ceilings on the first floor. The heart of the home lies in its beautifully appointed kitchen, featuring sleek Silestone Blanco City countertops, a modern Emser CatchTM glossy tile backsplash, and a suite of high-quality Whirlpool appliances. Retreat to the primary bath, where a luxurious 42-inch shower awaits, complete with an elegant Emser tile surround and a raised vanity for added comfort. Throughout the home, you'll find thoughtful details that enhance the living experience. GenerationsTM lighting fixtures cast a warm glow, while a Carrara style entry door welcomes you with timeless elegance. Stylish vinyl plank flooring provides both beauty and durability underfoot. For added convenience, this home is equipped with a reverse osmosis system for clean, refreshing water, a soft water loop to protect your appliances, and an exterior rear door with a built-in insert, offering privacy and light control. This is more than just a house; it's a carefully designed space.
IMMEDIATE MOVE-IN AVAILABLE! Applicants must have a 600+ credit score & income 3 times the monthly rent. Please provide 2 months' pay earnings statements. Pay the APP fee online - Separate Applications for everyone over 18. Roommates must qualify individually. 1 Pet only; Pet Screening required. Security Deposits are due 24 hours after application approval; an Administration Fee of $100 is due at move-in. 30-day max move-in hold.
AGENTS, THE SHOWING COMMISSION IS $350 - PLEASE SUBMIT A COMPENSATION AGREEMENT BETWEEN BROKERS (TXR-2402), A W9 & YOUR INVOICE, INCLUDING YOUR TENANT'S NAME FOR COMPENSATION.
House for rent
$2,250/mo
10643 Military Dr W #47, San Antonio, TX 78251
4beds
2,080sqft
Price may not include required fees and charges.
Single family residence
Available now
Cats, dogs OK
Air conditioner
Hookups laundry
Garage parking
-- Heating
What's special
Vinyl plank flooringSilestone blanco city countertopsWhirlpool appliancesRaised vanityGenerationstm lighting fixturesEmser tile surroundBeautifully appointed kitchen
- 22 days
- on Zillow |
- -- |
- -- |
Travel times
Get serious about saving for a home
Consider a first-time homebuyer savings account designed to grow your down payment with up to a 6% match & 4.15% APY.
Facts & features
Interior
Bedrooms & bathrooms
- Bedrooms: 4
- Bathrooms: 3
- Full bathrooms: 3
Cooling
- Air Conditioner
Appliances
- Included: Dishwasher, Disposal, Range, Refrigerator, WD Hookup
- Laundry: Hookups
Features
- Double Vanity, WD Hookup
- Flooring: Carpet, Linoleum/Vinyl
- Windows: Window Coverings
Interior area
- Total interior livable area: 2,080 sqft
Property
Parking
- Parking features: Garage
- Has garage: Yes
- Details: Contact manager
Features
- Exterior features: Courtyard, Mirrors, Pet friendly
- Has private pool: Yes
Construction
Type & style
- Home type: SingleFamily
- Property subtype: Single Family Residence
Condition
- Year built: 2024
Community & HOA
Community
- Security: Gated Community
HOA
- Amenities included: Pool
Location
- Region: San Antonio
Financial & listing details
- Lease term: Contact For Details
Price history
| Date | Event | Price |
|---|---|---|
| 6/7/2025 | Listed for rent | $2,250-24.7%$1/sqft |
Source: Zillow Rentals | ||
| 3/5/2025 | Listing removed | $2,990$1/sqft |
Source: Zillow Rentals | ||
| 2/12/2025 | Listed for rent | $2,990$1/sqft |
Source: Zillow Rentals | ||
| 7/19/2024 | Listing removed | $318,999$153/sqft |
Source: | ||
| 7/17/2024 | Pending sale | $318,999$153/sqft |
Source: | ||
![[object Object]](https://photos.zillowstatic.com/fp/10eab6881b83ced2262e45a17b5e9141-p_i.jpg)
