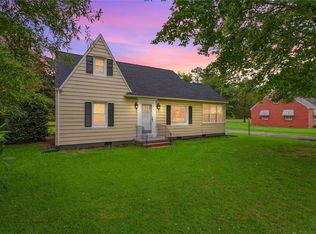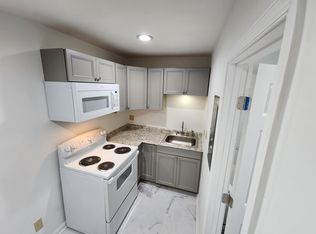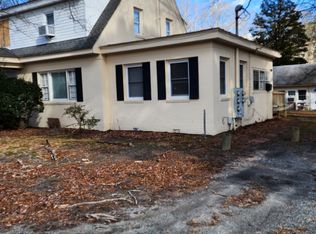Sold
$225,000
10643 Buckley Hall Rd, Mathews, VA 23109
2beds
1,025sqft
Single Family Residence
Built in 1950
0.62 Acres Lot
$227,500 Zestimate®
$220/sqft
$1,458 Estimated rent
Home value
$227,500
Estimated sales range
Not available
$1,458/mo
Zestimate® history
Loading...
Owner options
Explore your selling options
What's special
Tucked away in the charming community of Mathews Courthouse, this delightful home is brimming with timeless appeal and thoughtful updates. Inside, you’ll find beautiful original heart pine floors and a graceful archway that adds a touch of classic elegance to the dining room. The upstairs is fully floored and ready to be finished - offering exciting potential for an additional bedroom and bathroom to suit your lifestyle. A cozy screened porch invites you to relax and soak in the fresh air, creating the perfect space to unwind. Convenience continues with a covered walkway from the carport straight to the kitchen - ideal for bringing in groceries with ease. With a newer heat pump (2017), roof replacement in 2022, public sewer connection, private well, and water softener, this home blends historic charm with modern comfort and room to grow.
Zillow last checked: 8 hours ago
Listing updated: June 05, 2025 at 06:00am
Listed by:
Tracy Foster,
Abbitt Realty Company LLC 757-253-7600
Bought with:
Non-Member Selling Agent
Source: REIN Inc.,MLS#: 10578141
Facts & features
Interior
Bedrooms & bathrooms
- Bedrooms: 2
- Bathrooms: 1
- Full bathrooms: 1
Primary bedroom
- Level: First
Heating
- Electric, Heat Pump
Cooling
- Heat Pump
Appliances
- Included: Dryer, Microwave, Electric Range, Refrigerator, Washer, Water Softener, Electric Water Heater
- Laundry: Dryer Hookup, Washer Hookup
Features
- Ceiling Fan(s)
- Flooring: Vinyl, Wood
- Windows: Window Treatments
- Basement: Crawl Space
- Attic: Permanent Stairs,Walk-In
- Number of fireplaces: 1
- Fireplace features: Wood Burning
- Common walls with other units/homes: No Common Walls
Interior area
- Total interior livable area: 1,025 sqft
Property
Parking
- Parking features: Carport, Driveway
- Has carport: Yes
- Has uncovered spaces: Yes
Features
- Levels: One
- Stories: 1
- Patio & porch: Screened Porch
- Pool features: None
- Fencing: None
- Has view: Yes
- View description: Trees/Woods
- Waterfront features: Not Waterfront
Lot
- Size: 0.62 Acres
Details
- Parcel number: 26A2A50
Construction
Type & style
- Home type: SingleFamily
- Architectural style: Cape Cod
- Property subtype: Single Family Residence
Materials
- Brick
- Roof: Composition
Condition
- New construction: No
- Year built: 1950
Utilities & green energy
- Sewer: City/County
- Water: Well
Community & neighborhood
Location
- Region: Mathews
- Subdivision: All Others Area 126
HOA & financial
HOA
- Has HOA: No
Price history
Price history is unavailable.
Public tax history
| Year | Property taxes | Tax assessment |
|---|---|---|
| 2025 | $814 +7.1% | $135,700 |
| 2024 | $760 | $135,700 |
| 2023 | $760 +11.6% | $135,700 +27.5% |
Find assessor info on the county website
Neighborhood: 23109
Nearby schools
GreatSchools rating
- 5/10Thomas Hunter Middle SchoolGrades: 5-8Distance: 0.4 mi
- 5/10Mathews High SchoolGrades: 9-12Distance: 0.7 mi
- 7/10Lee-Jackson Elementary SchoolGrades: PK-4Distance: 0.5 mi
Schools provided by the listing agent
- Elementary: Lee Jackson
- Middle: Thomas Hunter Middle
- High: Mathews
Source: REIN Inc.. This data may not be complete. We recommend contacting the local school district to confirm school assignments for this home.
Get a cash offer in 3 minutes
Find out how much your home could sell for in as little as 3 minutes with a no-obligation cash offer.
Estimated market value$227,500
Get a cash offer in 3 minutes
Find out how much your home could sell for in as little as 3 minutes with a no-obligation cash offer.
Estimated market value
$227,500


