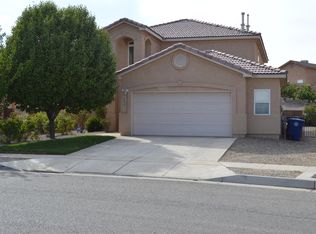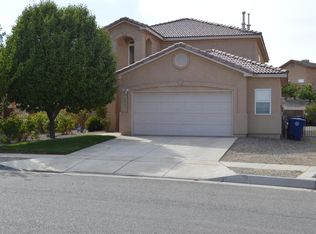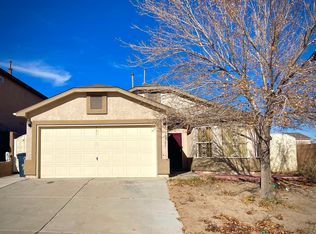Sold
Price Unknown
10643 Big Springs Rd SW, Albuquerque, NM 87121
4beds
2,272sqft
Single Family Residence
Built in 2007
9,147.6 Square Feet Lot
$363,000 Zestimate®
$--/sqft
$2,493 Estimated rent
Home value
$363,000
$345,000 - $381,000
$2,493/mo
Zestimate® history
Loading...
Owner options
Explore your selling options
What's special
Discover your dream home! This 4-bed, 3-bath gem boasts 2 living areas, a 2-car garage with workshop, and a spacious yard featuring a chicken coop and storage shed. The first level includes a dining room, kitchen with a deep pantry, and a living room with vaulted ceilings. A utility room, 3/4 bathroom, and bedroom with backyard access complete the ground floor. Enjoy the landscaped backyard with a covered patio, garden, play area, and firepit. The second level offers a loft, 2 bedrooms, and a primary suite with a garden tub and oversized walk-in closet. Across the street, a park adds to the allure. Your perfect home awaits!
Zillow last checked: 8 hours ago
Listing updated: May 09, 2024 at 01:21pm
Listed by:
Brezzi Kathleen Zembas 505-900-4234,
Coldwell Banker Legacy
Bought with:
The Buchman Group
Real Broker, LLC
Source: SWMLS,MLS#: 1055838
Facts & features
Interior
Bedrooms & bathrooms
- Bedrooms: 4
- Bathrooms: 3
- Full bathrooms: 2
- 3/4 bathrooms: 1
Primary bedroom
- Level: Second
- Area: 244.53
- Dimensions: 14.3 x 17.1
Kitchen
- Level: Main
- Area: 220.48
- Dimensions: 10.4 x 21.2
Living room
- Description: High ceilings, natural light and fireplace
- Level: Main
- Area: 172.86
- Dimensions: High ceilings, natural light and fireplace
Heating
- Central, Forced Air, Floor Furnace
Cooling
- Refrigerated
Appliances
- Included: Built-In Gas Oven, Built-In Gas Range, Dryer, Dishwasher, Microwave, Refrigerator, Washer
- Laundry: Washer Hookup, Dryer Hookup, ElectricDryer Hookup
Features
- Ceiling Fan(s), Garden Tub/Roman Tub, High Ceilings, Loft, Multiple Living Areas, Separate Shower, Walk-In Closet(s)
- Flooring: Carpet, Tile
- Windows: Double Pane Windows, Insulated Windows
- Has basement: No
- Number of fireplaces: 1
- Fireplace features: Glass Doors, Gas Log
Interior area
- Total structure area: 2,272
- Total interior livable area: 2,272 sqft
Property
Parking
- Total spaces: 2.5
- Parking features: Attached, Finished Garage, Garage, Garage Door Opener, Workshop in Garage
- Attached garage spaces: 2.5
Accessibility
- Accessibility features: None
Features
- Levels: Two
- Stories: 2
- Patio & porch: Covered, Patio
- Exterior features: Private Yard
- Fencing: Wall
Lot
- Size: 9,147 sqft
- Features: Garden, Landscaped, Trees
- Residential vegetation: Grassed
Details
- Additional structures: Poultry Coop, Shed(s)
- Parcel number: 100805442731611714
- Zoning description: R-1A*
Construction
Type & style
- Home type: SingleFamily
- Architectural style: A-Frame
- Property subtype: Single Family Residence
Materials
- Frame, Stucco, Rock
- Roof: Pitched,Tile
Condition
- Resale
- New construction: No
- Year built: 2007
Details
- Builder name: Stillbrooke Homes
Utilities & green energy
- Sewer: Public Sewer
- Water: Public
- Utilities for property: Cable Available, Electricity Connected, Natural Gas Connected, Sewer Connected, Water Connected
Green energy
- Energy generation: None
Community & neighborhood
Location
- Region: Albuquerque
Other
Other facts
- Listing terms: Cash,Conventional,FHA,VA Loan
- Road surface type: Paved
Price history
| Date | Event | Price |
|---|---|---|
| 3/14/2024 | Sold | -- |
Source: | ||
| 1/26/2024 | Pending sale | $340,000$150/sqft |
Source: | ||
| 1/23/2024 | Listed for sale | $340,000$150/sqft |
Source: | ||
| 7/22/2020 | Sold | -- |
Source: | ||
Public tax history
| Year | Property taxes | Tax assessment |
|---|---|---|
| 2025 | $4,936 +52.1% | $116,821 +51.9% |
| 2024 | $3,245 +1.7% | $76,919 +3% |
| 2023 | $3,191 +3.5% | $74,680 +3% |
Find assessor info on the county website
Neighborhood: 87121
Nearby schools
GreatSchools rating
- 4/10Rudolfo Anaya Elementary SchoolGrades: PK-5Distance: 0.9 mi
- 4/10Truman Middle SchoolGrades: 6-8Distance: 1.1 mi
- 7/10Atrisco Heritage Academy High SchoolGrades: 9-12Distance: 1.1 mi
Schools provided by the listing agent
- Elementary: Rudolfo Anaya
- Middle: George I. Sanchez
- High: Atrisco Heritage
Source: SWMLS. This data may not be complete. We recommend contacting the local school district to confirm school assignments for this home.
Get a cash offer in 3 minutes
Find out how much your home could sell for in as little as 3 minutes with a no-obligation cash offer.
Estimated market value$363,000
Get a cash offer in 3 minutes
Find out how much your home could sell for in as little as 3 minutes with a no-obligation cash offer.
Estimated market value
$363,000


