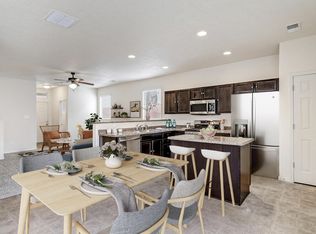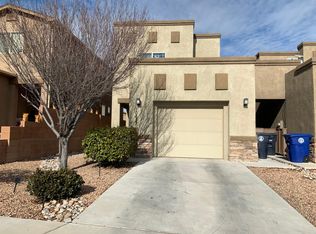Situated within the master planned community of Anderson Heights, within easy walking distance of Atrisco Heritage HS & George Sanchez Collaborative K-8 school, and a 2-minute drive to all your Shopping, Dining and Recreational needs makes this home ideally located for you and your family. Fabulous home with Kitchen Granite Countertops, Under Mount Sink, Stainless Steel Stove and Dishwasher. Has Instant Hot Water, Refrigerated Air, Open Floor-Plan, Breakfast Bar, eating area in kitchen, Large Pantry and Extra Storage under stairs. This quiet serene DR Horton home is nestled just North of Denis Chavez Blvd, and a few minutes' drive West of Coors Blvd & East of Atrisco Vista Blvd, and with easy access to I25 & the Rio Grande River with all its hiking and biking opportunities. See it now!
This property is off market, which means it's not currently listed for sale or rent on Zillow. This may be different from what's available on other websites or public sources.

