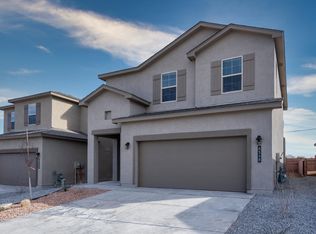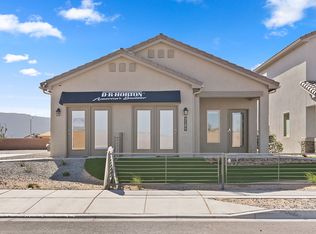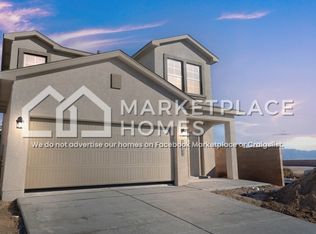Sold on 05/01/25
Price Unknown
10641 Caresso Loop SW, Albuquerque, NM 87121
3beds
1,916sqft
Single Family Residence
Built in 2022
4,356 Square Feet Lot
$340,600 Zestimate®
$--/sqft
$2,358 Estimated rent
Home value
$340,600
$310,000 - $371,000
$2,358/mo
Zestimate® history
Loading...
Owner options
Explore your selling options
What's special
Welcome to this inviting home with a serene natural color palette that creates a calming atmosphere throughout. The kitchen features a center island and a nice backsplash, perfect for cooking and entertaining. The spacious primary bedroom boasts a walk-in closet for ample storage. The primary bathroom offers double sinks and good under sink storage. Step outside to the fenced backyard, with a covered sitting area ideal for outdoor gatherings. Fresh interior paint adds a bright and modern touch to this charming property. Don't miss out on the opportunity to make this house your new home!
Zillow last checked: 8 hours ago
Listing updated: May 01, 2025 at 10:49am
Listed by:
Tara Jones homes@opendoor.com,
Opendoor Brokerage, LLC,
Nathan T Stroobants 720-586-4747,
Opendoor Brokerage, LLC
Bought with:
Camille R Victour, 20344
HomeSmart Realty Pros
Source: SWMLS,MLS#: 1079532
Facts & features
Interior
Bedrooms & bathrooms
- Bedrooms: 3
- Bathrooms: 3
- Full bathrooms: 2
- 1/2 bathrooms: 1
Primary bedroom
- Level: Main
- Area: 208
- Dimensions: 13 x 16
Kitchen
- Level: Main
- Area: 187
- Dimensions: 17 x 11
Living room
- Level: Main
- Area: 154
- Dimensions: 14 x 11
Heating
- Central, Forced Air, Natural Gas
Appliances
- Included: Microwave
- Laundry: Washer Hookup, Electric Dryer Hookup, Gas Dryer Hookup
Features
- Kitchen Island, Main Level Primary
- Flooring: Carpet
- Windows: Vinyl
- Has basement: No
- Has fireplace: No
Interior area
- Total structure area: 1,916
- Total interior livable area: 1,916 sqft
- Finished area below ground: 0
Property
Parking
- Total spaces: 2
- Parking features: Attached, Garage
- Attached garage spaces: 2
Accessibility
- Accessibility features: None
Features
- Levels: Two
- Stories: 2
- Exterior features: Private Yard
- Fencing: Wall
Lot
- Size: 4,356 sqft
Details
- Parcel number: 100805441318040918
- Zoning description: PD*
Construction
Type & style
- Home type: SingleFamily
- Property subtype: Single Family Residence
Materials
- Frame, Stucco
- Roof: Composition
Condition
- Resale
- New construction: No
- Year built: 2022
Details
- Builder name: Dr Horton
Utilities & green energy
- Electric: None
- Sewer: Public Sewer
- Water: Public
- Utilities for property: Electricity Connected, Natural Gas Connected, Sewer Connected
Green energy
- Energy generation: None
Community & neighborhood
Location
- Region: Albuquerque
- Subdivision: PLAT FOR ASPIRE SUBDIVISION
HOA & financial
HOA
- Has HOA: Yes
- HOA fee: $61 monthly
- Services included: None
- Association name: Aspire Community Association
- Association phone: 602-957-9191
Other
Other facts
- Listing terms: Cash,Conventional,VA Loan
Price history
| Date | Event | Price |
|---|---|---|
| 5/1/2025 | Sold | -- |
Source: | ||
| 3/27/2025 | Pending sale | $348,000$182/sqft |
Source: | ||
| 3/13/2025 | Price change | $348,000-2%$182/sqft |
Source: | ||
| 3/6/2025 | Listed for sale | $355,000-6.6%$185/sqft |
Source: | ||
| 9/13/2023 | Listing removed | -- |
Source: | ||
Public tax history
| Year | Property taxes | Tax assessment |
|---|---|---|
| 2024 | $5,635 +3.7% | $106,156 +8.2% |
| 2023 | $5,433 +1227.3% | $98,090 +1049.7% |
| 2022 | $409 | $8,532 |
Find assessor info on the county website
Neighborhood: Orchards at Anerson Heights
Nearby schools
GreatSchools rating
- 4/10George I Sanchez Collaborative Community SchoolGrades: PK-8Distance: 1 mi
- 7/10Atrisco Heritage Academy High SchoolGrades: 9-12Distance: 0.9 mi
Schools provided by the listing agent
- Elementary: George I Sanchez Collaborative Community School
- Middle: George I. Sanchez
- High: Atrisco Heritage
Source: SWMLS. This data may not be complete. We recommend contacting the local school district to confirm school assignments for this home.
Get a cash offer in 3 minutes
Find out how much your home could sell for in as little as 3 minutes with a no-obligation cash offer.
Estimated market value
$340,600
Get a cash offer in 3 minutes
Find out how much your home could sell for in as little as 3 minutes with a no-obligation cash offer.
Estimated market value
$340,600


