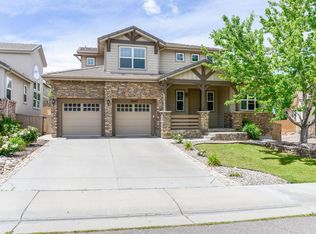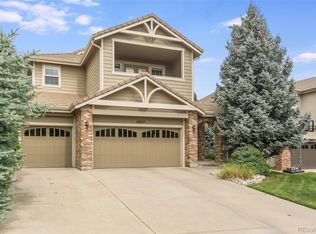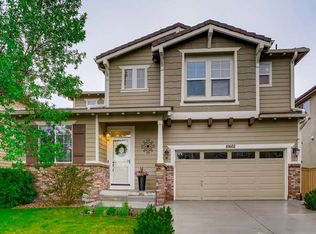Sold for $895,000
$895,000
10641 Briarglen Circle, Highlands Ranch, CO 80130
4beds
5,018sqft
Single Family Residence
Built in 2003
7,754 Square Feet Lot
$955,800 Zestimate®
$178/sqft
$3,727 Estimated rent
Home value
$955,800
$908,000 - $1.01M
$3,727/mo
Zestimate® history
Loading...
Owner options
Explore your selling options
What's special
This gorgeous home is located in the highly desired Firelight neighborhood of Highlands Ranch. The home boasts an open floor plan with high ceilings and an abundance of windows which provide tons of natural light. On the main floor you will find a beautiful kitchen with a large island with cooktop range, an eating nook, and an adjoining family room. Also on the main floor, a separate dining room and a formal living room. The home also has a large main floor office. The huge primary suite includes a five-piece bath and large walk-in closet. There are three more upper floor bedrooms. One bedroom has its own ensuite bathroom while the other two bedrooms share an adjoining Jack n Jill bathroom. One of the secondary bedrooms also has a large private porch to enjoy private solitude. The home also includes a large unfinished basement (1,673 sq ft) with seven large windows along with a three car garage. A large concrete patio in back is great for relaxing and entertaining. Water heater was just replaced. Ring doorbell transfers with the home. Sellers will be providing a one year 2-10 Home Warranty to the buyers. Highlands Ranch has four world class recreation centers, top-ranked schools, parks, and the 8,900 acre Backcountry Wilderness Area with trails and other amenities which is directly adjacent to the Firelight neighborhood. Retail, restaurants, schools, and the Southridge Rec Center are all nearby.
Zillow last checked: 8 hours ago
Listing updated: September 13, 2023 at 08:44pm
Listed by:
Todd Landgrave 303-808-6005 todd@kentwood.com,
Kentwood Real Estate DTC, LLC
Bought with:
Joseph Newman, 100069025
Compass - Denver
Source: REcolorado,MLS#: 2581495
Facts & features
Interior
Bedrooms & bathrooms
- Bedrooms: 4
- Bathrooms: 4
- Full bathrooms: 3
- 1/2 bathrooms: 1
- Main level bathrooms: 1
Primary bedroom
- Level: Upper
- Area: 277.73 Square Feet
- Dimensions: 16.1 x 17.25
Bedroom
- Level: Upper
- Area: 149.45 Square Feet
- Dimensions: 12.2 x 12.25
Bedroom
- Level: Upper
- Area: 143.33 Square Feet
- Dimensions: 11.7 x 12.25
Bedroom
- Level: Upper
- Area: 138.23 Square Feet
- Dimensions: 12.2 x 11.33
Primary bathroom
- Level: Upper
- Area: 188.1 Square Feet
- Dimensions: 13.2 x 14.25
Bathroom
- Level: Upper
- Area: 41.08 Square Feet
- Dimensions: 5.2 x 7.9
Bathroom
- Level: Upper
- Area: 52.9 Square Feet
- Dimensions: 5.75 x 9.2
Bathroom
- Level: Main
- Area: 36.58 Square Feet
- Dimensions: 5.9 x 6.2
Dining room
- Level: Main
- Area: 201.64 Square Feet
- Dimensions: 14.2 x 14.2
Family room
- Level: Main
- Area: 361.05 Square Feet
- Dimensions: 21.75 x 16.6
Kitchen
- Level: Main
- Area: 201.64 Square Feet
- Dimensions: 14.2 x 14.2
Laundry
- Level: Main
- Area: 55.04 Square Feet
- Dimensions: 6.4 x 8.6
Living room
- Level: Main
- Area: 301.02 Square Feet
- Dimensions: 17.3 x 17.4
Office
- Level: Main
- Area: 128.63 Square Feet
- Dimensions: 12.25 x 10.5
Heating
- Forced Air
Cooling
- Central Air
Appliances
- Included: Cooktop, Dishwasher, Disposal, Dryer, Freezer, Microwave, Oven, Refrigerator, Washer
Features
- Five Piece Bath, Jack & Jill Bathroom, Pantry, Primary Suite, Smoke Free, Tile Counters, Walk-In Closet(s)
- Flooring: Carpet, Tile, Vinyl, Wood
- Windows: Double Pane Windows
- Basement: Unfinished
- Number of fireplaces: 1
- Fireplace features: Family Room
- Common walls with other units/homes: No Common Walls
Interior area
- Total structure area: 5,018
- Total interior livable area: 5,018 sqft
- Finished area above ground: 3,255
- Finished area below ground: 0
Property
Parking
- Total spaces: 3
- Parking features: Garage - Attached
- Attached garage spaces: 3
Features
- Levels: Two
- Stories: 2
- Patio & porch: Front Porch, Patio
- Exterior features: Balcony
Lot
- Size: 7,754 sqft
Details
- Parcel number: R0428095
- Zoning: PDU
- Special conditions: Standard
Construction
Type & style
- Home type: SingleFamily
- Architectural style: Traditional
- Property subtype: Single Family Residence
Materials
- Frame, Stone
- Foundation: Structural
- Roof: Concrete
Condition
- Year built: 2003
Details
- Warranty included: Yes
Utilities & green energy
- Electric: 110V, 220 Volts
- Sewer: Public Sewer
- Water: Public
- Utilities for property: Cable Available, Electricity Connected, Natural Gas Connected, Phone Available
Community & neighborhood
Security
- Security features: Smoke Detector(s)
Location
- Region: Highlands Ranch
- Subdivision: Highlands Ranch Firelight
HOA & financial
HOA
- Has HOA: Yes
- HOA fee: $211 semi-annually
- Amenities included: Clubhouse, Fitness Center, Park, Playground, Pool, Sauna, Spa/Hot Tub, Tennis Court(s), Trail(s)
- Services included: Recycling, Trash
- Association name: Firelight HOA
- Association phone: 303-962-1613
- Second HOA fee: $165 quarterly
- Second association name: HRCA
- Second association phone: 303-471-8958
Other
Other facts
- Listing terms: Cash,Conventional,FHA,VA Loan
- Ownership: Individual
- Road surface type: Paved
Price history
| Date | Event | Price |
|---|---|---|
| 8/22/2023 | Sold | $895,000+90.8%$178/sqft |
Source: | ||
| 6/21/2005 | Sold | $469,000+19.3%$93/sqft |
Source: Public Record Report a problem | ||
| 3/6/2003 | Sold | $393,205$78/sqft |
Source: Public Record Report a problem | ||
Public tax history
| Year | Property taxes | Tax assessment |
|---|---|---|
| 2025 | $5,956 +0.2% | $56,580 -15.4% |
| 2024 | $5,945 +44.9% | $66,870 -1% |
| 2023 | $4,103 -3.8% | $67,520 +50.3% |
Find assessor info on the county website
Neighborhood: 80130
Nearby schools
GreatSchools rating
- 9/10Heritage Elementary SchoolGrades: PK-6Distance: 0.8 mi
- 5/10Mountain Ridge Middle SchoolGrades: 7-8Distance: 1.9 mi
- 9/10Mountain Vista High SchoolGrades: 9-12Distance: 1.5 mi
Schools provided by the listing agent
- Elementary: Heritage
- Middle: Mountain Ridge
- High: Mountain Vista
- District: Douglas RE-1
Source: REcolorado. This data may not be complete. We recommend contacting the local school district to confirm school assignments for this home.
Get a cash offer in 3 minutes
Find out how much your home could sell for in as little as 3 minutes with a no-obligation cash offer.
Estimated market value$955,800
Get a cash offer in 3 minutes
Find out how much your home could sell for in as little as 3 minutes with a no-obligation cash offer.
Estimated market value
$955,800


